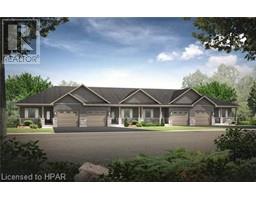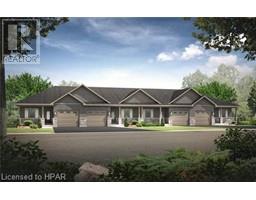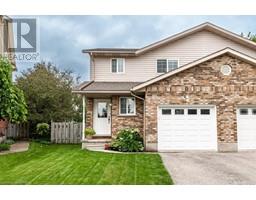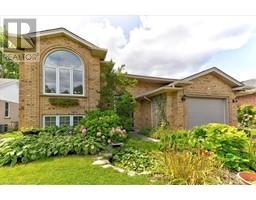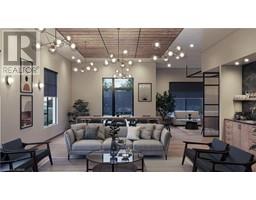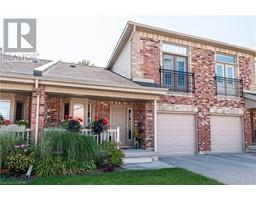13 AVONWOOD Drive 22 - Stratford, Stratford, Ontario, CA
Address: 13 AVONWOOD Drive, Stratford, Ontario
Summary Report Property
- MKT ID40634232
- Building TypeHouse
- Property TypeSingle Family
- StatusBuy
- Added13 weeks ago
- Bedrooms3
- Bathrooms2
- Area1510 sq. ft.
- DirectionNo Data
- Added On21 Aug 2024
Property Overview
Discover this charming semi-detached home at 13 Avondale Road, nestled on a picturesque tree-lined street in the heart of a family-friendly neighborhood. This well-maintained 4-level backsplit offers a perfect blend of comfort and convenience, making it an ideal choice for first-time homebuyers or growing families. The main level boasts an updated galley kitchen and an oversized dining area, both featuring new flooring that adds a fresh and inviting touch.. The bright and airy living spaces are designed for comfort and functionality, making this home move-in ready. Upstairs, you'll find three generously sized bedrooms and a full bathroom, providing ample space for the entire family. The lower level features a cozy family room, perfect for relaxing or entertaining, along with a convenient three-piece bathroom. The spacious basement offers plenty of storage, a laundry area, and additional room for your hobbies or home projects. Recent updates include new windows, furnace, and AC. The roof was replaced in 2024, adding to the peace of mind this home offers. Step outside to a fantastic fenced in outdoor space that's perfect for entertaining family and friends. Located in the desirable East End, this home is just minutes from amenities, shopping, theatres, parks, public transit, and a golf course. Don’t miss out on the opportunity to get into the market with this lovely, move-in-ready home! (id:51532)
Tags
| Property Summary |
|---|
| Building |
|---|
| Land |
|---|
| Level | Rooms | Dimensions |
|---|---|---|
| Second level | 4pc Bathroom | 7'9'' x 10'11'' |
| Primary Bedroom | 11'1'' x 12'11'' | |
| Bedroom | 11'1'' x 12'6'' | |
| Bedroom | 8'4'' x 9'1'' | |
| Basement | Storage | 17'4'' x 23'0'' |
| Lower level | 3pc Bathroom | 4'7'' x 8'1'' |
| Living room | 19'1'' x 23'8'' | |
| Main level | Kitchen | 7'9'' x 18'7'' |
| Dining room | 10'5'' x 19'11'' |
| Features | |||||
|---|---|---|---|---|---|
| Dishwasher | Dryer | Microwave | |||
| Refrigerator | Stove | Washer | |||
| Central air conditioning | |||||
















































