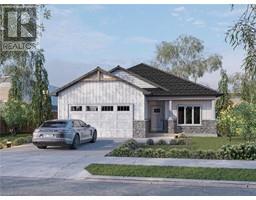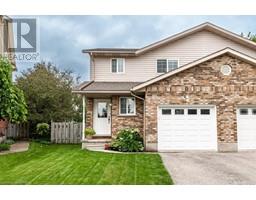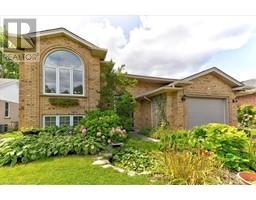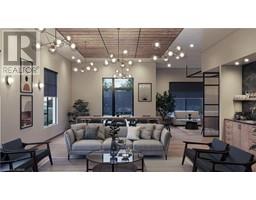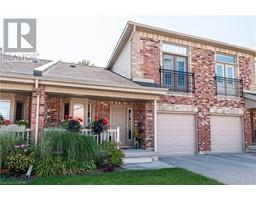15 KASTNER Street 22 - Stratford, Stratford, Ontario, CA
Address: 15 KASTNER Street, Stratford, Ontario
2 Beds2 Baths1527 sqftStatus: Buy Views : 124
Price
$965,000
Summary Report Property
- MKT ID40588968
- Building TypeHouse
- Property TypeSingle Family
- StatusBuy
- Added22 weeks ago
- Bedrooms2
- Bathrooms2
- Area1527 sq. ft.
- DirectionNo Data
- Added On17 Jun 2024
Property Overview
Feeney Design Build is excited to be building custom homes in the fourth phase of Country Side Estates. Different lots to choose from and custom plans ranging from bungalows to 2 stories with different sq ftg and features. Feeney Design Build is known for their quality build and excellent customer service. Model Home now completed! This bungalow offers 1527sq ft with 2 main floor bedrooms including a large primary bedroom with ensuite and walk in closet. This open plan has an open kitchen with a large island and dining area along with main floor laundry and a covered front and back porch. Contact today for all the details in the schedule of this build! (id:51532)
Tags
| Property Summary |
|---|
Property Type
Single Family
Building Type
House
Storeys
1
Square Footage
1527 sqft
Subdivision Name
22 - Stratford
Title
Freehold
Land Size
under 1/2 acre
Parking Type
Attached Garage
| Building |
|---|
Bedrooms
Above Grade
2
Bathrooms
Total
2
Interior Features
Appliances Included
Central Vacuum - Roughed In
Basement Type
Full (Unfinished)
Building Features
Features
Crushed stone driveway
Foundation Type
Poured Concrete
Style
Detached
Architecture Style
Bungalow
Square Footage
1527 sqft
Structures
Porch
Heating & Cooling
Cooling
Central air conditioning
Heating Type
Forced air
Utilities
Utility Sewer
Municipal sewage system
Water
Municipal water
Exterior Features
Exterior Finish
Brick, Stone
Parking
Parking Type
Attached Garage
Total Parking Spaces
4
| Land |
|---|
Other Property Information
Zoning Description
R1(5)
| Level | Rooms | Dimensions |
|---|---|---|
| Main level | 4pc Bathroom | Measurements not available |
| Bedroom | 11'4'' x 12'1'' | |
| Full bathroom | Measurements not available | |
| Primary Bedroom | 13'9'' x 14'0'' | |
| Dining room | 10'5'' x 8'10'' | |
| Kitchen | 11'2'' x 14'1'' | |
| Great room | 13'1'' x 20'10'' | |
| Laundry room | 10'10'' x 9'6'' | |
| Foyer | 7'2'' x 12'0'' |
| Features | |||||
|---|---|---|---|---|---|
| Crushed stone driveway | Attached Garage | Central Vacuum - Roughed In | |||
| Central air conditioning | |||||





