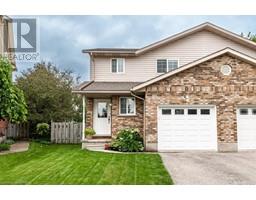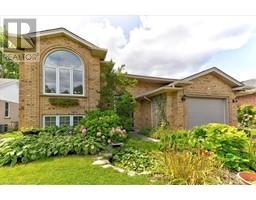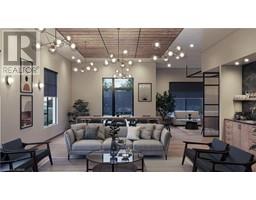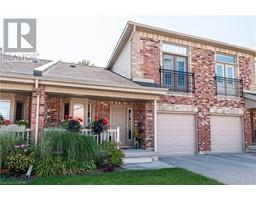166 BRADSHAW DRIVE, Stratford, Ontario, CA
Address: 166 BRADSHAW DRIVE, Stratford, Ontario
Summary Report Property
- MKT IDX9011295
- Building TypeHouse
- Property TypeSingle Family
- StatusBuy
- Added12 weeks ago
- Bedrooms4
- Bathrooms3
- Area0 sq. ft.
- DirectionNo Data
- Added On26 Aug 2024
Property Overview
Welcome home! 166 Bradshaw features many upgrades. The heart of the home is the open-concept living area, featuring custom built-ins in the living room for your entertainment and storage needs. The kitchen is equipped with granite countertops, stainless steel appliances, and plenty of space for meal prep and gatherings. Step outside to your private backyard oasis, complete with a large deck and patio, ideal for outdoor dining, entertaining, or simply relaxing in the sun. Upstairs, you'll notice hardwood floors throughout. Each of the generously sized bedrooms features large closets. The primary suite(with enough space for a king-size bed) includes a walk-in closet, and a luxurious ensuite bath with double sinks, a shower, and a soaking tub, perfect for unwinding after a long day. The Laundry Room is conveniently located upstairs. Don't miss out on this perfect blend of style, comfort, and functionality. **** EXTRAS **** Located in the Avon Maitland School District. The area behind the house is planned for a park. (id:51532)
Tags
| Property Summary |
|---|
| Building |
|---|
| Level | Rooms | Dimensions |
|---|---|---|
| Second level | Primary Bedroom | 3.35 m x 3.54 m |
| Bedroom 2 | 3.13 m x 4.14 m | |
| Bedroom 3 | 3.25 m x 3.39 m | |
| Bedroom 4 | 3.24 m x 4.21 m | |
| Bathroom | Measurements not available | |
| Bathroom | Measurements not available | |
| Ground level | Living room | 3.89 m x 6.78 m |
| Kitchen | 2.54 m x 3.76 m | |
| Dining room | 3.35 m x 3.54 m | |
| Bathroom | Measurements not available |
| Features | |||||
|---|---|---|---|---|---|
| Attached Garage | Dishwasher | Dryer | |||
| Microwave | Oven | Refrigerator | |||
| Stove | Washer | Central air conditioning | |||


















































