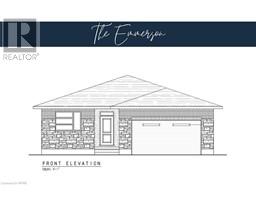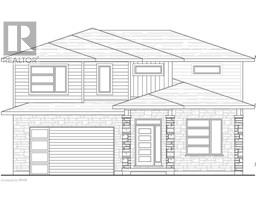175 MCNAB ST, Stratford, Ontario, CA
Address: 175 MCNAB ST, Stratford, Ontario
Summary Report Property
- MKT IDX11822873
- Building TypeHouse
- Property TypeSingle Family
- StatusBuy
- Added18 hours ago
- Bedrooms3
- Bathrooms2
- Area0 sq. ft.
- DirectionNo Data
- Added On04 Dec 2024
Property Overview
Welcome to 175 McNab Street, a charming home that perfectly blends timeless character with thoughtful updates. This property is the ideal choice for families seeking comfort, convenience, and a home that’s move-in ready. From its classic curb appeal to its modern amenities, this property has everything you’ve been looking for. Step onto the inviting front porch, where you can enjoy a morning coffee or unwind in the evenings. Inside, you’ll find a warm and welcoming layout that includes a beautifully updated kitchen, perfect for cooking family meals or entertaining guests. The main floor also features a spacious 4-piece bathroom and a convenient laundry area, making daily life more manageable. The bright, airy living spaces are complemented by three bedrooms upstairs, offering plenty of room for everyone. The deep, newly installed fenced backyard is a private retreat with ample space for kids to play, gardening, or hosting summer gatherings. A built in hot tub with surround deck and permanent sun gazebo adds a touch of luxury when unwinding at the end of a busy day. With two separate driveways, parking will rarely be an issue for family and friends to gather. Located close to grocery stores, schools, and playgrounds, this home is ideally positioned to meet the needs of a busy family. Whether you’re relaxing on the large front porch, entertaining in the backyard, or enjoying the proximity to Stratford’s amenities, 175 McNab Street is the perfect place to call home. (id:51532)
Tags
| Property Summary |
|---|
| Building |
|---|
| Land |
|---|
| Level | Rooms | Dimensions |
|---|---|---|
| Second level | Primary Bedroom | 4.42 m x 4.09 m |
| Primary Bedroom | 4.42 m x 4.09 m | |
| Bathroom | 2.64 m x 2.69 m | |
| Bathroom | 2.64 m x 2.69 m | |
| Bedroom | 3.45 m x 4.06 m | |
| Bedroom | 3.45 m x 4.06 m | |
| Bedroom | 3.45 m x 2.95 m | |
| Bedroom | 3.45 m x 2.95 m | |
| Basement | Other | 6.98 m x 2.24 m |
| Other | 6.98 m x 2.24 m | |
| Other | 8 m x 8.1 m | |
| Other | 8 m x 8.1 m | |
| Main level | Bathroom | 2.72 m x 2.21 m |
| Bathroom | 2.72 m x 2.21 m | |
| Eating area | 4.34 m x 2.34 m | |
| Eating area | 4.34 m x 2.34 m | |
| Dining room | 3.94 m x 4.11 m | |
| Dining room | 3.94 m x 4.11 m | |
| Foyer | 2.18 m x 2.82 m | |
| Foyer | 2.18 m x 2.82 m | |
| Kitchen | 3.91 m x 5.05 m | |
| Kitchen | 3.91 m x 5.05 m | |
| Living room | 3.94 m x 3.96 m | |
| Living room | 3.94 m x 3.96 m |
| Features | |||||
|---|---|---|---|---|---|
| Lighting | Hot Tub | Water Heater | |||
| Water softener | Dishwasher | Dryer | |||
| Microwave | Range | Refrigerator | |||
| Stove | Washer | Window Coverings | |||
| Central air conditioning | |||||
















































