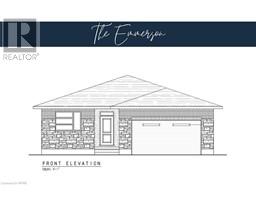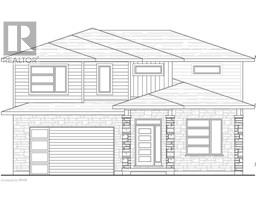67 FALSTAFF STREET, Stratford, Ontario, CA
Address: 67 FALSTAFF STREET, Stratford, Ontario
3 Beds2 Baths0 sqftStatus: Buy Views : 125
Price
$390,000
Summary Report Property
- MKT IDX10779989
- Building TypeHouse
- Property TypeSingle Family
- StatusBuy
- Added1 days ago
- Bedrooms3
- Bathrooms2
- Area0 sq. ft.
- DirectionNo Data
- Added On03 Dec 2024
Property Overview
Opportunity Knocks! Enter the real estate market by making this property your own - 2 level semi detached, with an attached single car garage, enters main/ground floor with 3 pc bath, laundry, storage and family room with gas fireplace and patio doors to the south facing fenced backyard. Second level has a generous living/dining area with large open eat-in kitchen, 5 pc bathroom with 3 bedrooms. Centrally located with walking distances to the downtown core, YMCA and theatres, shops and restaurants. Don't Delay contact your REALTOR® today. (id:51532)
Tags
| Property Summary |
|---|
Property Type
Single Family
Building Type
House
Storeys
2
Community Name
Stratford
Title
Freehold
Land Size
30.79 x 122.1 FT|under 1/2 acre
Parking Type
Attached Garage
| Building |
|---|
Bedrooms
Above Grade
3
Bathrooms
Total
3
Interior Features
Appliances Included
Water Heater
Basement Features
Walk out
Basement Type
N/A (Partially finished)
Building Features
Foundation Type
Poured Concrete
Style
Semi-detached
Heating & Cooling
Cooling
Central air conditioning
Heating Type
Forced air
Utilities
Utility Sewer
Sanitary sewer
Water
Municipal water
Exterior Features
Exterior Finish
Vinyl siding, Brick
Parking
Parking Type
Attached Garage
Total Parking Spaces
3
| Land |
|---|
Lot Features
Fencing
Fenced yard
Other Property Information
Zoning Description
R2
| Level | Rooms | Dimensions |
|---|---|---|
| Second level | Living room | 5.21 m x 4.11 m |
| Living room | 5.21 m x 4.11 m | |
| Dining room | 30.28 m x 2.31 m | |
| Dining room | 30.28 m x 2.31 m | |
| Other | 3.99 m x 3.63 m | |
| Other | 3.99 m x 3.63 m | |
| Bedroom | 4.37 m x 3.43 m | |
| Bedroom | 4.37 m x 3.43 m | |
| Bedroom | 4.06 m x 3.3 m | |
| Bedroom | 4.06 m x 3.3 m | |
| Bedroom | 3.05 m x 2.87 m | |
| Bedroom | 3.05 m x 2.87 m | |
| Bathroom | Measurements not available | |
| Bathroom | Measurements not available | |
| Main level | Laundry room | 3.28 m x 3.12 m |
| Laundry room | 3.28 m x 3.12 m | |
| Bathroom | Measurements not available | |
| Bathroom | Measurements not available | |
| Family room | 6.63 m x 5.92 m | |
| Family room | 6.63 m x 5.92 m |
| Features | |||||
|---|---|---|---|---|---|
| Attached Garage | Water Heater | Walk out | |||
| Central air conditioning | |||||









