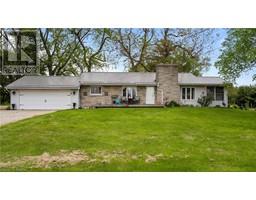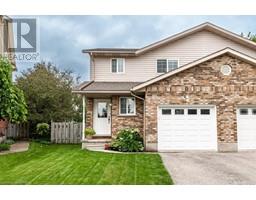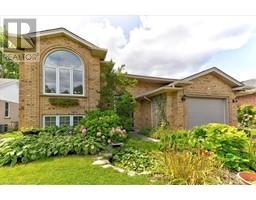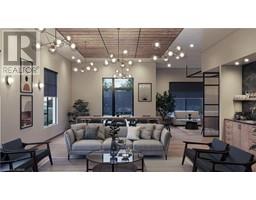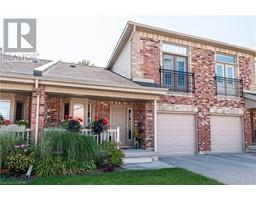353 BRADSHAW Drive 22 - Stratford, Stratford, Ontario, CA
Address: 353 BRADSHAW Drive, Stratford, Ontario
Summary Report Property
- MKT ID40611246
- Building TypeHouse
- Property TypeSingle Family
- StatusBuy
- Added14 weeks ago
- Bedrooms4
- Bathrooms3
- Area2230 sq. ft.
- DirectionNo Data
- Added On11 Aug 2024
Property Overview
Welcome to the beautiful White Swan model, recently built by Grandview Homes in desirable Stratford. This 2,230 square foot 2- storey home features 4 bedrooms, 2.5 bathrooms & open-concept main-floor living. Perfect for the growing family! The carpet-free main floor boasts 9' ceilings, a mudroom featuring inside-entry from the garage & the perfect custom kitchen. An elegant oak hardwood staircase carries you to the expertly-designed second floor. The primary retreat includes a walk-in closet & ensuite. The second floor continues to offer 3 additional great sized bedrooms, laundry room and another full 4-piece bathroom. The home's impressive interior is complimented by the exquisite exterior, combining contemporary design & clean lines for a wonderfully modern style. 200 amp service. 2 piece rough-in in basement. This is your opportunity to own a custom, newly built home at an affordable price in the heart of charming Stratford, Ontario. Sod & asphalt base included. MODEL HOME/SALES CENTRE OPEN @ 339 Bradshaw Drive, Stratford SAT/SUN 1-5 PM. (id:51532)
Tags
| Property Summary |
|---|
| Building |
|---|
| Land |
|---|
| Level | Rooms | Dimensions |
|---|---|---|
| Second level | 4pc Bathroom | Measurements not available |
| Bedroom | 12'5'' x 11'0'' | |
| Bedroom | 12'0'' x 14'0'' | |
| Bedroom | 11'0'' x 11'4'' | |
| Full bathroom | Measurements not available | |
| Primary Bedroom | 13'0'' x 14'0'' | |
| Main level | Living room | 19'10'' x 13'0'' |
| Dining room | 16'0'' x 11'0'' | |
| Kitchen | 16'0'' x 9'6'' | |
| 2pc Bathroom | Measurements not available | |
| Foyer | Measurements not available |
| Features | |||||
|---|---|---|---|---|---|
| Attached Garage | None | ||||































