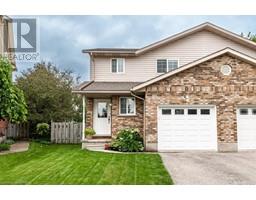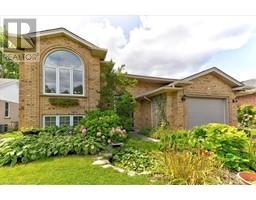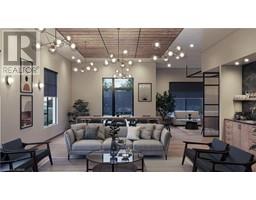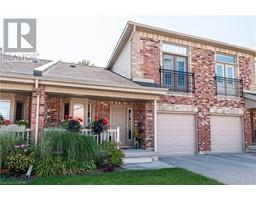442 GLASTONBURY Drive 22 - Stratford, Stratford, Ontario, CA
Address: 442 GLASTONBURY Drive, Stratford, Ontario
Summary Report Property
- MKT ID40636196
- Building TypeRow / Townhouse
- Property TypeSingle Family
- StatusBuy
- Added12 weeks ago
- Bedrooms3
- Bathrooms2
- Area1356 sq. ft.
- DirectionNo Data
- Added On23 Aug 2024
Property Overview
Welcome to Bedford ward, one of Stratford's most desirable family neighbourhoods. Close to schools, parks, shopping and theatres this home is perfect for anyone looking to raise a family. The main floor is the heart of the home. The updated kitchen will be sure to impress the chef of the family while the rest can enjoy the ambiance of the living room fireplace. Upstairs you will find 3 nice sized bedrooms and a 5-piece bath to suit your needs. For those needing a little extra space, the lower level family room is perfect a great space to hang out with large windows letting in plenty of natural light. This well maintained home shows pride of ownership leaving you with little to do unless it's to reward yourself after a long day by sipping a glass of something special. This wonderful home won't last long. Call your Realtor® for a private viewing today! (id:51532)
Tags
| Property Summary |
|---|
| Building |
|---|
| Land |
|---|
| Level | Rooms | Dimensions |
|---|---|---|
| Second level | 5pc Bathroom | 10'3'' x 5'3'' |
| Bedroom | 12'2'' x 9'9'' | |
| Bedroom | 10'2'' x 7'4'' | |
| Primary Bedroom | 15'6'' x 10'1'' | |
| Basement | Utility room | 15'5'' x 7'9'' |
| 2pc Bathroom | 8'0'' x 2'4'' | |
| Family room | 20'4'' x 16'4'' | |
| Main level | Kitchen | 16'11'' x 7'7'' |
| Living room/Dining room | 20'0'' x 11'4'' |
| Features | |||||
|---|---|---|---|---|---|
| Paved driveway | Carport | Dishwasher | |||
| Microwave | Refrigerator | Stove | |||
| Water softener | None | ||||
























































