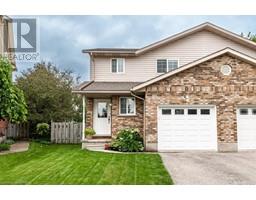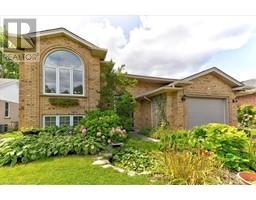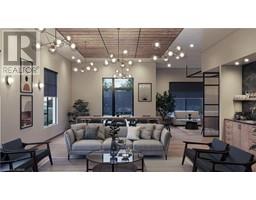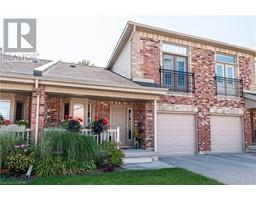45 WINGFIELD Avenue 22 - Stratford, Stratford, Ontario, CA
Address: 45 WINGFIELD Avenue, Stratford, Ontario
Summary Report Property
- MKT ID40622498
- Building TypeHouse
- Property TypeSingle Family
- StatusBuy
- Added14 weeks ago
- Bedrooms4
- Bathrooms3
- Area1889 sq. ft.
- DirectionNo Data
- Added On17 Aug 2024
Property Overview
Welcome home to this inviting residence in Stratford, Ontario! A charming covered front porch welcomes you into a spacious foyer, complete with a convenient updated two-piece bathroom for guests. The open concept kitchen and dining area offer ample space for entertaining, while the living room boasts large windows and an electric fireplace, creating a cozy atmosphere year-round. Step through sliding doors onto the expansive deck, featuring a pergola – perfect for outdoor dining and relaxation. Main floor convenience includes a dedicated laundry area. Upstairs, the master bedroom awaits with double closets, accompanied by two additional bedrooms and a well-appointed four-piece bathroom. The finished basement adds valuable living space with a rec room, an additional bedroom, and a three-piece bathroom, ideal for guests or extended family. Outside, the fully fenced backyard provides privacy and includes a practical storage shed. Attached single car garage and double wide private driveway with parking for 4 cars. This well-maintained home offers comfort, functionality, and plenty of space for every lifestyle. Schedule your showing today and discover the possibilities this property has to offer! (id:51532)
Tags
| Property Summary |
|---|
| Building |
|---|
| Land |
|---|
| Level | Rooms | Dimensions |
|---|---|---|
| Second level | Primary Bedroom | 18'8'' x 12'0'' |
| Bedroom | 10'4'' x 12'7'' | |
| Bedroom | 10'5'' x 12'8'' | |
| 4pc Bathroom | 9'0'' x 7'8'' | |
| Basement | Utility room | 5'1'' x 10'10'' |
| Recreation room | 20'6'' x 21'4'' | |
| Cold room | 10'0'' x 4'6'' | |
| Bedroom | 11'2'' x 10'8'' | |
| 3pc Bathroom | 9'1'' x 8'10'' | |
| Main level | Living room | 20'9'' x 11'8'' |
| Laundry room | 11'7'' x 5'2'' | |
| Kitchen | 10'6'' x 10'3'' | |
| Dining room | 10'2'' x 10'4'' | |
| 2pc Bathroom | 4'11'' x 5'2'' |
| Features | |||||
|---|---|---|---|---|---|
| Paved driveway | Automatic Garage Door Opener | Attached Garage | |||
| Dishwasher | Dryer | Refrigerator | |||
| Stove | Water softener | Washer | |||
| Hood Fan | Central air conditioning | ||||






































































