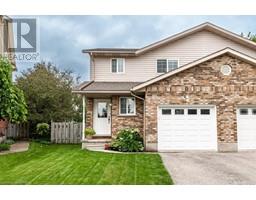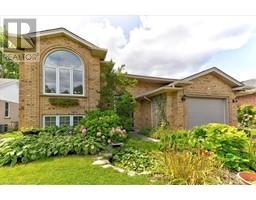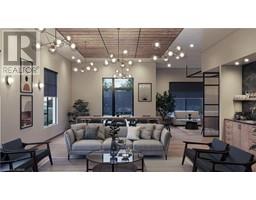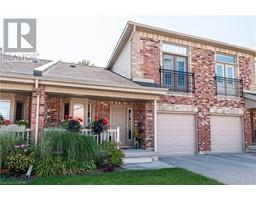463 MORNINGTON Street 22 - Stratford, Stratford, Ontario, CA
Address: 463 MORNINGTON Street, Stratford, Ontario
Summary Report Property
- MKT ID40627011
- Building TypeHouse
- Property TypeSingle Family
- StatusBuy
- Added14 weeks ago
- Bedrooms4
- Bathrooms3
- Area1660 sq. ft.
- DirectionNo Data
- Added On15 Aug 2024
Property Overview
A rare opportunity to own this bungalow with a fantastic layout in the desirable Bedford Ward neighborhood. This home boasts a large kitchen perfect for entertaining that leads into a beautiful sunroom with walkout to new large deck and fully fenced back yard. A spacious primary bedroom with 3pc ensuite, and full walk-in closet will be sure to impress. Laundry room thoughtfully located on the main floor with access to the garage and backyard. Finished basement with large kitchen, rec room with a gas fireplace, bedroom, bathroom, huge den and separate entrance make it a perfect spot for Granny! Massive garage allows for 2 cars to be parked with plenty of space for a riding lawn mower and all your toys and tools! This massive lot is over 220 feet deep and needs to be seen in order to truly appreciate it's size! Many expensive upgrades done to the home such as: Windows (excluding sunroom) 2022, Fencing and Deck 2021, Custom solid maple kitchen and quartz countertop 2021, Upstairs appliances (washer, dryer, dishwasher, fridge and stove) replaced in 2021, HRV air exchanger 2023, permanent gutter guard 2022. Walking distance to Downtown Stratford, the river, schools and Stratford Golf and Country Club! (id:51532)
Tags
| Property Summary |
|---|
| Building |
|---|
| Land |
|---|
| Level | Rooms | Dimensions |
|---|---|---|
| Basement | Kitchen | 15'6'' x 10'5'' |
| Den | 12'2'' x 17'5'' | |
| Bedroom | 17'7'' x 13'11'' | |
| Recreation room | 19'1'' x 24'3'' | |
| Lower level | 4pc Bathroom | Measurements not available |
| Main level | 3pc Bathroom | Measurements not available |
| 4pc Bathroom | Measurements not available | |
| Laundry room | 10'7'' x 8'2'' | |
| Sunroom | 17'5'' x 9'5'' | |
| Living room | 18'8'' x 13'7'' | |
| Bedroom | 12'9'' x 10'1'' | |
| Bedroom | 12'9'' x 9'2'' | |
| Primary Bedroom | 16'1'' x 12'0'' | |
| Kitchen | 16'9'' x 13'10'' |
| Features | |||||
|---|---|---|---|---|---|
| Paved driveway | Attached Garage | Central Vacuum | |||
| Dishwasher | Dryer | Refrigerator | |||
| Stove | Washer | Window Coverings | |||
| Central air conditioning | |||||



























































