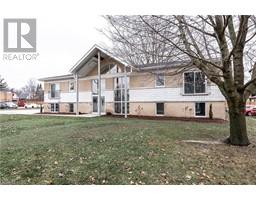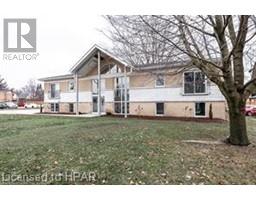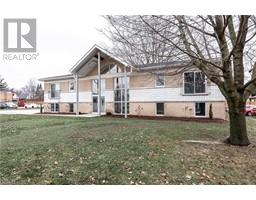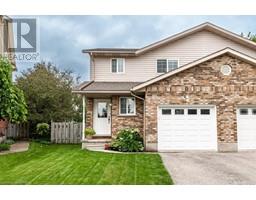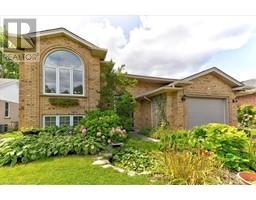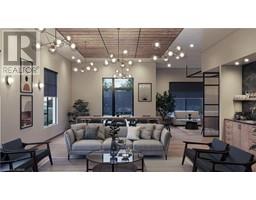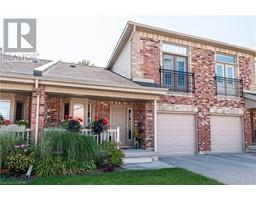50 CAMPBELL Court Unit# 303 22 - Stratford, Stratford, Ontario, CA
Address: 50 CAMPBELL Court Unit# 303, Stratford, Ontario
2 Beds1 Baths787 sqftStatus: Buy Views : 458
Price
$355,900
Summary Report Property
- MKT ID40563603
- Building TypeApartment
- Property TypeSingle Family
- StatusBuy
- Added22 weeks ago
- Bedrooms2
- Bathrooms1
- Area787 sq. ft.
- DirectionNo Data
- Added On18 Jun 2024
Property Overview
Updated 2-bedroom condominium perfect for first time home buyers, investors or anyone looking to downsize! Located only 7 steps below ground, the cost of heating and cooling the unit is less than a unit above ground and its also more quiet. Unit offers new stainless steel fridge & stove, in-suite laundry and storage room and 2 dedicated parking spots secured for the unit (second spot is rented from another condo owner for appr. $15 per month)! Close to the Rotary Rec Complex, Agriplex (Farmers Market, etc), Park and City Bus Routes. Call your REALTOR® today to book a private showing! (id:51532)
Tags
| Property Summary |
|---|
Property Type
Single Family
Building Type
Apartment
Storeys
1
Square Footage
787 sqft
Subdivision Name
22 - Stratford
Title
Condominium
Built in
1989
Parking Type
Visitor Parking
| Building |
|---|
Bedrooms
Above Grade
2
Bathrooms
Total
2
Interior Features
Appliances Included
Dishwasher, Dryer, Refrigerator, Stove, Washer
Basement Type
None
Building Features
Features
Conservation/green belt
Style
Attached
Square Footage
787 sqft
Rental Equipment
Water Heater
Heating & Cooling
Cooling
None
Heating Type
Baseboard heaters
Utilities
Utility Type
Electricity(Available),Telephone(Available)
Utility Sewer
Municipal sewage system
Water
Municipal water
Exterior Features
Exterior Finish
Brick
Neighbourhood Features
Community Features
Industrial Park, Community Centre, School Bus
Amenities Nearby
Golf Nearby, Hospital, Place of Worship, Public Transit, Schools
Maintenance or Condo Information
Maintenance Fees
$482 Monthly
Maintenance Fees Include
Insurance, Common Area Maintenance, Landscaping, Property Management, Water, Parking
Parking
Parking Type
Visitor Parking
Total Parking Spaces
1
| Land |
|---|
Other Property Information
Zoning Description
R5(1)
| Level | Rooms | Dimensions |
|---|---|---|
| Main level | Other | 4'4'' x 5'0'' |
| Other | 5'6'' x 3'2'' | |
| Primary Bedroom | 9'10'' x 12'2'' | |
| Bedroom | 13'10'' x 8'11'' | |
| 4pc Bathroom | 7'10'' x 4'10'' | |
| Kitchen | 10'1'' x 8'6'' | |
| Living room | 18'2'' x 15'0'' | |
| Laundry room | 5'6'' x 3'11'' |
| Features | |||||
|---|---|---|---|---|---|
| Conservation/green belt | Visitor Parking | Dishwasher | |||
| Dryer | Refrigerator | Stove | |||
| Washer | None | ||||

















