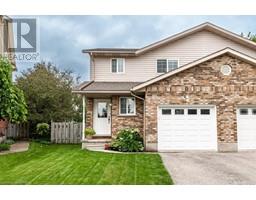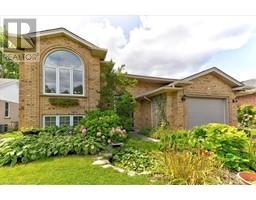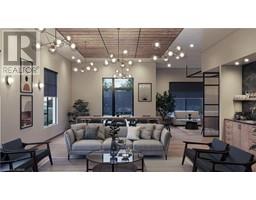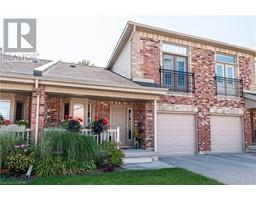52 CHERRY STREET Street 22 - Stratford, Stratford, Ontario, CA
Address: 52 CHERRY STREET Street, Stratford, Ontario
Summary Report Property
- MKT ID40630091
- Building TypeHouse
- Property TypeSingle Family
- StatusBuy
- Added14 weeks ago
- Bedrooms3
- Bathrooms2
- Area1587 sq. ft.
- DirectionNo Data
- Added On15 Aug 2024
Property Overview
**Charming Home in the Heart of Stratford** Welcome to 52 Cherry St, a delightful residence that perfectly combines comfort, style, and convenience. Nestled in a friendly neighborhood, this charming home features a private and expansive backyard, ideal for outdoor gatherings, gardening, or simply unwinding in your own peaceful oasis. Step inside to discover a spacious open concept main floor that seamlessly integrates the living and dining areas, creating a warm and inviting space for family and friends. This property boasts three well-appointed bedrooms, providing ample space for rest and relaxation. The lower level features a versatile recreation room and 2 piece bathroom, perfect for a playroom, or office space, offering endless possibilities for family enjoyment. Additionally, a detached single-car garage provides not only parking convenience but also extra storage space. Located within walking distance to downtown Stratford, you’ll have easy access to charming shops, exquisite dining, and the vibrant arts scene. Enjoy the many beautiful parks that Stratford has to offer, making this home an ideal choice for nature lovers and city enthusiasts alike. Don’t miss the chance to call this fantastic property your new home! (id:51532)
Tags
| Property Summary |
|---|
| Building |
|---|
| Land |
|---|
| Level | Rooms | Dimensions |
|---|---|---|
| Second level | 4pc Bathroom | 7'11'' x 7'1'' |
| Bedroom | 9'0'' x 11'4'' | |
| Bedroom | 11'10'' x 11'1'' | |
| Primary Bedroom | 10'10'' x 11'9'' | |
| Basement | 2pc Bathroom | 7'2'' x 2'7'' |
| Recreation room | 16'10'' x 17'9'' | |
| Laundry room | 11'3'' x 10'2'' | |
| Main level | Foyer | 7'8'' x 11'7'' |
| Kitchen | 12'2'' x 12'1'' | |
| Dining room | 9'4'' x 14'4'' | |
| Living room | 10'11'' x 14'4'' |
| Features | |||||
|---|---|---|---|---|---|
| Paved driveway | Detached Garage | Dishwasher | |||
| Dryer | Refrigerator | Stove | |||
| Water softener | Washer | Central air conditioning | |||




































































