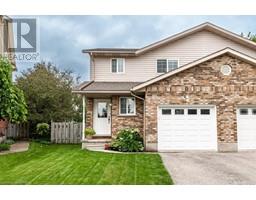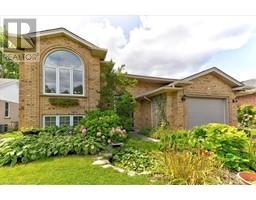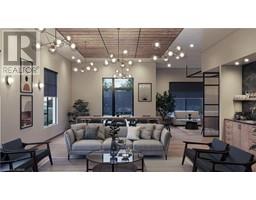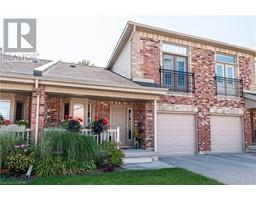529 BRUNSWICK STREET, Stratford, Ontario, CA
Address: 529 BRUNSWICK STREET, Stratford, Ontario
Summary Report Property
- MKT IDX9260494
- Building TypeHouse
- Property TypeSingle Family
- StatusBuy
- Added13 weeks ago
- Bedrooms6
- Bathrooms2
- Area0 sq. ft.
- DirectionNo Data
- Added On19 Aug 2024
Property Overview
Welcome to 529 Brunswick, an ideal opportunity for first-time buyers/Investors! This property offers a detached raised bungalow with 6 bedrooms (3+3) and 2 full baths. Built in 2002, it boasts a convenient location near shopping, groceries, and Highway 8 to Kitchener. Key features include Spacious living/dining/kitchen area on the main floor 3 bedrooms and a 4-piece bath level, Finished basement with three additional bedrooms, a kitchen, and a full washroom; a legal basement apartment by the city, Plenty of parking space, Fenced backyard with deck and shed. Enjoy the proximity to downtown, just a five-minute drive away, and easy access to Kitchener within 40 minutes. This property combines comfort, functionality, and a prime location-all perfect for your next move! (id:51532)
Tags
| Property Summary |
|---|
| Building |
|---|
| Land |
|---|
| Level | Rooms | Dimensions |
|---|---|---|
| Basement | Bedroom 3 | 3.84 m x 3 m |
| Utility room | 3.54 m x 2.57 m | |
| Living room | 6.54 m x 3.42 m | |
| Kitchen | 6.54 m x 3.42 m | |
| Primary Bedroom | 3.87 m x 3.42 m | |
| Bedroom 2 | 3.84 m x 3 m | |
| Main level | Living room | 6.96 m x 3.36 m |
| Dining room | 6.96 m x 3.36 m | |
| Kitchen | 3.51 m x 2.69 m | |
| Primary Bedroom | 3.67 m x 3.24 m | |
| Bedroom 2 | 3.71 m x 2.57 m | |
| Bedroom 3 | 3.7 m x 2.57 m |
| Features | |||||
|---|---|---|---|---|---|
| Water Heater | Dishwasher | Dryer | |||
| Refrigerator | Stove | Washer | |||
| Apartment in basement | Separate entrance | Central air conditioning | |||
| Air exchanger | |||||




































