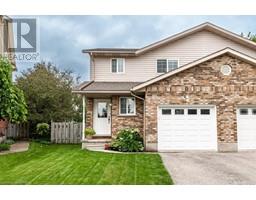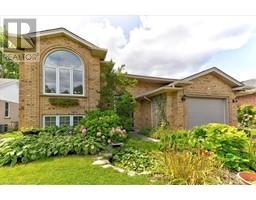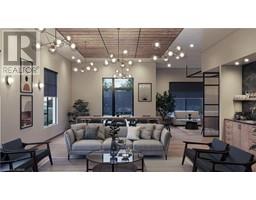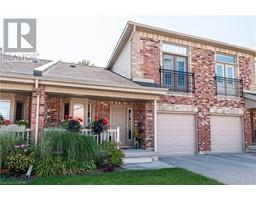74 CHURCH Street 22 - Stratford, Stratford, Ontario, CA
Address: 74 CHURCH Street, Stratford, Ontario
Summary Report Property
- MKT ID40516749
- Building TypeTriplex
- Property TypeMulti-family
- StatusBuy
- Added22 weeks ago
- Bedrooms6
- Bathrooms6
- Area3109 sq. ft.
- DirectionNo Data
- Added On18 Jun 2024
Property Overview
This NEWLY REDEVELOPED sophisticated three-level multi-residential building is situated at the corner of Church and St. Patrick Street, a prime downtown Stratford location boasting 11 private parking spots. This property is just steps away from downtown restaurants, shops, parks, and theaters. Presently, the building comprises three bright, spacious and well-designed two-bedroom, two-bathroom units with sizes ranging from 1,386 to 1,555 square feet. All units have separate HVAC and in-suite laundry. All units feature upgraded finishes, including quartz countertops and stainless steel appliances. The property is turnkey and ready for new homeowners. Level one features a cozy courtyard-like patio off the main living room, while units two and three have spacious patios providing access to generous balconies that overlook downtown. Additionally, this property is well-suited for condominium conversion and offers the potential for an enhanced investment return with a municipal approval process under review for 4 more units to be built on the same property to maximize the property's zoning potential. Call to schedule a private viewing of this amazing residential solution in the heart of Stratford. (id:51532)
Tags
| Property Summary |
|---|
| Building |
|---|
| Land |
|---|
| Features | |||||
|---|---|---|---|---|---|
| Paved driveway | Microwave | Central air conditioning | |||






































































