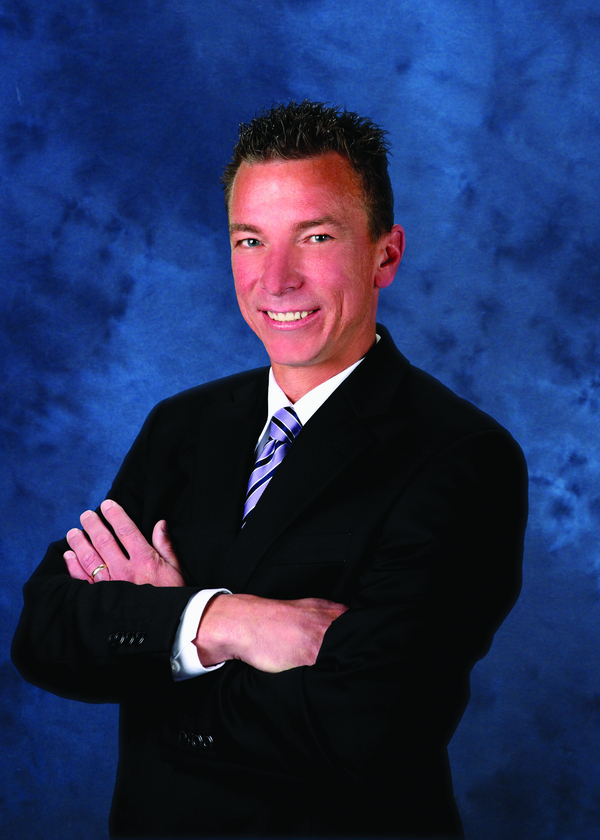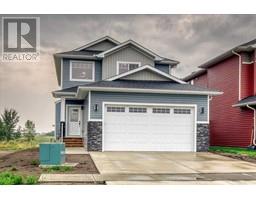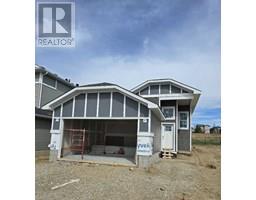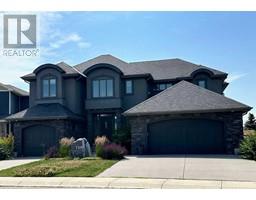212, 103 Strathaven Drive Strathaven, Strathmore, Alberta, CA
Address: 212, 103 Strathaven Drive, Strathmore, Alberta
Summary Report Property
- MKT IDA2152667
- Building TypeRow / Townhouse
- Property TypeSingle Family
- StatusBuy
- Added13 weeks ago
- Bedrooms3
- Bathrooms2
- Area796 sq. ft.
- DirectionNo Data
- Added On16 Aug 2024
Property Overview
Attention first time home buyers. What a great opportunity to get in to home ownership, why pay someone else's mortgage? This fully finished townhome offers a total of 3 bedrooms and 2 full bathrooms, 2 parking stalls, and a total of 1571 square feet of living space. A roomy tiled entry leads in to the spacious kitchen and dining area, that is open to the living room with gas fireplace. From here you can access the outdoor living space that does have a gas line for your BBQ pleasure. Both main floor bedrooms are a great size with ample closet space, and the primary bedroom does have a cheater door to access the 4 peice main bathroom. The lower level was professionally developed and offers a third bedroom, full 4 peice bathroom, living area and storage room. Easy access to local shopping and close to schools, recreation center, hospital and parks. Don't miss your chance to build your own equity. Call your favourite agent and book your private showing today. (id:51532)
Tags
| Property Summary |
|---|
| Building |
|---|
| Land |
|---|
| Level | Rooms | Dimensions |
|---|---|---|
| Lower level | 4pc Bathroom | 5.25 Ft x 7.25 Ft |
| Bedroom | 17.33 Ft x 10.33 Ft | |
| Recreational, Games room | 16.33 Ft x 30.17 Ft | |
| Main level | 4pc Bathroom | 9.08 Ft x 6.00 Ft |
| Bedroom | 9.17 Ft x 13.67 Ft | |
| Kitchen | 9.25 Ft x 8.00 Ft | |
| Living room | 12.92 Ft x 22.58 Ft | |
| Primary Bedroom | 10.42 Ft x 12.83 Ft |
| Features | |||||
|---|---|---|---|---|---|
| See remarks | Gas BBQ Hookup | Parking | |||
| Washer | Refrigerator | Dishwasher | |||
| Stove | Dryer | Hood Fan | |||
| None | |||||






















































