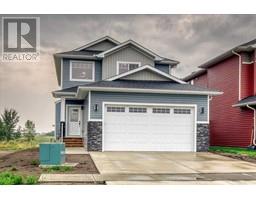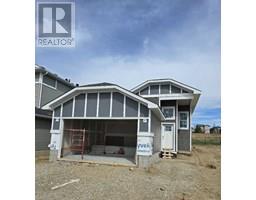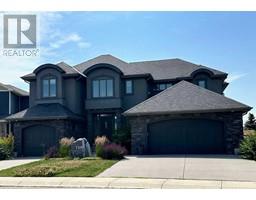28A Green Meadow Crescent Green Meadow, Strathmore, Alberta, CA
Address: 28A Green Meadow Crescent, Strathmore, Alberta
Summary Report Property
- MKT IDA2146379
- Building TypeDuplex
- Property TypeSingle Family
- StatusBuy
- Added19 weeks ago
- Bedrooms3
- Bathrooms3
- Area1407 sq. ft.
- DirectionNo Data
- Added On10 Jul 2024
Property Overview
Welcome to this BRAND NEW Semi-Detached home available in the Town of Strathmore. Immediate possession available! Built with an upgraded 9FT CEILINGS on all three floors ! Amazing opportunity for a first time home buyer or Investor. As you walk into this magnificent home you will be amazed by the spacious main floor with a wide open dining area, a grand kitchen and kitchen island, living area with an electric fireplace, and a tucked away mudroom with 2 -piece washroom. Going towards the upper area will lead you to a LARGE primary bedroom with a 4pc ensuite, spacious laundry room and an additional 2 bedrooms with walk in closets. Situated close to schools, shopping stores and parks with recreational facilities and downtown close by. This home offers everything you desire and not just a place to live, but a place to create lasting memories also affordable for the first time buyers. Move in and start your next chapter. Don't miss out on this opportunity ! (id:51532)
Tags
| Property Summary |
|---|
| Building |
|---|
| Land |
|---|
| Level | Rooms | Dimensions |
|---|---|---|
| Main level | 2pc Bathroom | 3.42 Ft x 7.42 Ft |
| Upper Level | Primary Bedroom | 10.33 Ft x 16.17 Ft |
| Bedroom | 8.17 Ft x 11.50 Ft | |
| Bedroom | 9.25 Ft x 11.50 Ft | |
| 4pc Bathroom | 6.75 Ft x 13.67 Ft | |
| 4pc Bathroom | 8.08 Ft x 4.92 Ft |
| Features | |||||
|---|---|---|---|---|---|
| Back lane | No Animal Home | No Smoking Home | |||
| Level | Street | Parking Pad | |||
| Refrigerator | Dishwasher | Stove | |||
| Microwave Range Hood Combo | None | ||||





















































