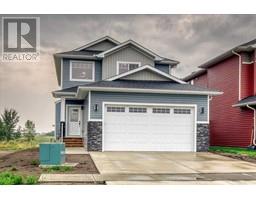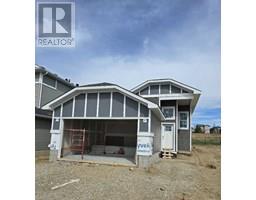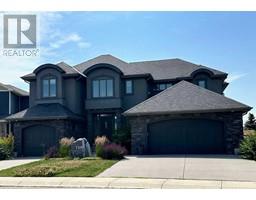803 Bayview Crescent Brentwood_Strathmore, Strathmore, Alberta, CA
Address: 803 Bayview Crescent, Strathmore, Alberta
Summary Report Property
- MKT IDA2145377
- Building TypeManufactured Home
- Property TypeSingle Family
- StatusBuy
- Added12 weeks ago
- Bedrooms2
- Bathrooms1
- Area938 sq. ft.
- DirectionNo Data
- Added On24 Aug 2024
Property Overview
Welcome to affordable living with this mobile ON AN OWNED LOT! 2 bedroom and 1 bath mobile in the heart of Brentwood in Strathmore, it is close to schools, arena, curling rink and the hospital. The private yard is filled with lilac bushes, apple tree, saskatoons, raspberries, rhubarb and crabapple trees. The living room has a newer front (roughly 6 years old) window, the kitchen is bright and inviting. Down the hall is the laundry closet. The first bedroom is large and has a door to the bathroom. The primary room faces the backyard and is a nice size. There is an addition with a storage room and a mud room with access to the backyard. Updates in the last several years includes roof (7-8 years old), new front door (8-9 years old) new kitchen sink (2023) new waterline/heat tape under mobile (2022) hot water tank (6-7 years old) refrigerator (2021) Furnace (2010) Contact your favourite Realtor® today to book your private showing. (id:51532)
Tags
| Property Summary |
|---|
| Building |
|---|
| Land |
|---|
| Level | Rooms | Dimensions |
|---|---|---|
| Main level | Living room | 12.50 Ft x 15.17 Ft |
| Other | 12.50 Ft x 11.42 Ft | |
| Bedroom | 9.00 Ft x 13.83 Ft | |
| Primary Bedroom | 10.33 Ft x 9.75 Ft | |
| 4pc Bathroom | 4.58 Ft x 8.92 Ft | |
| Other | 9.42 Ft x 11.00 Ft | |
| Other | 3.83 Ft x 11.00 Ft |
| Features | |||||
|---|---|---|---|---|---|
| Cul-de-sac | No Smoking Home | Other | |||
| Refrigerator | Stove | Hood Fan | |||
| Washer & Dryer | None | ||||






































