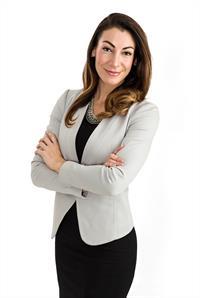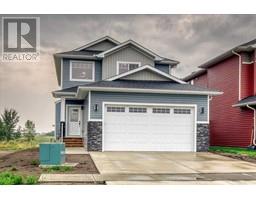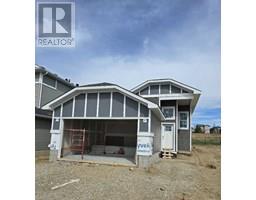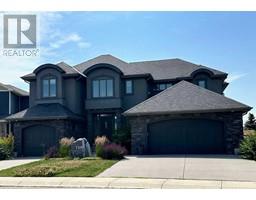827 Brentwood Crescent Brentwood_Strathmore, Strathmore, Alberta, CA
Address: 827 Brentwood Crescent, Strathmore, Alberta
Summary Report Property
- MKT IDA2158518
- Building TypeManufactured Home
- Property TypeSingle Family
- StatusBuy
- Added13 weeks ago
- Bedrooms2
- Bathrooms1
- Area966 sq. ft.
- DirectionNo Data
- Added On17 Aug 2024
Property Overview
Welcome to your new home in the community of Brentwood, located in the town of Strathmore! This charming property offers over 966 square feet of living space, featuring two cozy bedrooms and one bathroom. The home has been thoughtfully updated over the past decade, including plumbing, stylish laminate flooring, fresh carpet, and updated appliances. Situated just a block from the elementary school, you'll enjoy the convenience of nearby recreation facilities, a hospital, and additional schools. The spacious deck and large yard provide ample room for outdoor activities and future enhancements, such as building a garage or expanding the deck for family barbecues. Inside, the generous entryway and mudroom add to the home's clean, affordable charm. Plus, you'll benefit from owning the land. Don’t miss this fantastic opportunity in Brentwood—come see it for yourself today! (id:51532)
Tags
| Property Summary |
|---|
| Building |
|---|
| Land |
|---|
| Level | Rooms | Dimensions |
|---|---|---|
| Main level | Living room | 15.08 Ft x 13.00 Ft |
| Dining room | 12.92 Ft x 7.33 Ft | |
| Bedroom | 13.25 Ft x 7.42 Ft | |
| Laundry room | 5.25 Ft x 5.08 Ft | |
| Kitchen | 11.00 Ft x 8.58 Ft | |
| Primary Bedroom | 10.67 Ft x 10.42 Ft | |
| Foyer | 7.25 Ft x 6.92 Ft | |
| 4pc Bathroom | 7.50 Ft x 4.92 Ft |
| Features | |||||
|---|---|---|---|---|---|
| See remarks | Level | Gravel | |||
| Other | Street | Parking Pad | |||
| Refrigerator | Range - Electric | Dishwasher | |||
| Washer & Dryer | None | ||||

































