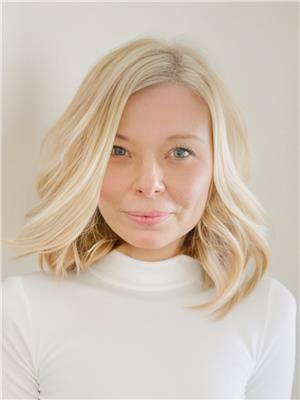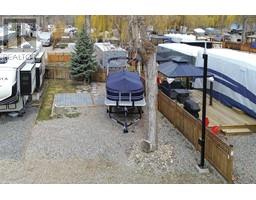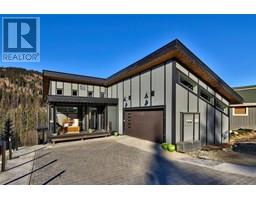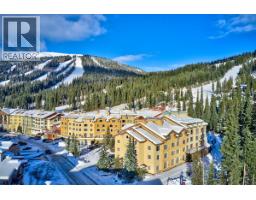1130 SUN PEAKS Road Unit# 500 Sun Peaks, Sun Peaks, British Columbia, CA
Address: 1130 SUN PEAKS Road Unit# 500, Sun Peaks, British Columbia
Summary Report Property
- MKT ID10329613
- Building TypeApartment
- Property TypeSingle Family
- StatusBuy
- Added11 weeks ago
- Bedrooms5
- Bathrooms4
- Area2710 sq. ft.
- DirectionNo Data
- Added On03 Dec 2024
Property Overview
Experience the pinnacle of alpine luxury in this exquisite 5-bedroom, 4-bathroom penthouse at the base of Mt. Morrisey and Mt. Tod in Sun Peaks Resort Municipality. Spanning over 2,700 sq ft, this ski-in/ski-out retreat is the only nightly rental-friendly property accommodating up to 12 guests currently available. A private lobby off the elevator leads into an open-concept living area with vaulted ceilings, breathtaking 360-degree views, and direct sightlines to Mt. Tod. Ski out access to the Burfield Chairlift and the new West Bowl Chairlift. The chef-inspired kitchen boasts black stainless appliances, a wall oven, gas range, quartz countertops, and a spacious walk-in pantry. Relax on two decks: the west-facing deck provide spectacular sunset views and features a hot tub & BBQ hookups, while the primary suite's private south-facing deck overlooks Mt. Morrisey and McGillivray Creek. Three ensuites ensure ultimate comfort, and this unit includes 3 parking stalls and a secure storage locker. (id:51532)
Tags
| Property Summary |
|---|
| Building |
|---|
| Level | Rooms | Dimensions |
|---|---|---|
| Lower level | Storage | 4'0'' x 7'0'' |
| Main level | Other | 4'3'' x 10'0'' |
| Bedroom | 14'6'' x 10'0'' | |
| Bedroom | 10'8'' x 10'0'' | |
| Other | 5'0'' x 6'0'' | |
| Primary Bedroom | 22'0'' x 14'0'' | |
| Laundry room | 7'3'' x 5'8'' | |
| Games room | 21'0'' x 13'4'' | |
| Dining room | 19'10'' x 12'5'' | |
| Living room | 19'10'' x 16'0'' | |
| Pantry | 8'0'' x 10'0'' | |
| Kitchen | 13'4'' x 15'2'' | |
| Bedroom | 10'0'' x 15'6'' | |
| Foyer | 6'0'' x 6'0'' | |
| Primary Bedroom | 10'0'' x 15'6'' | |
| Storage | 4'0'' x 6'0'' | |
| Utility room | 4'0'' x 6'0'' | |
| Foyer | 6'0'' x 10'0'' | |
| 3pc Ensuite bath | 6' x 10' | |
| 4pc Ensuite bath | 6' x 8' | |
| 4pc Bathroom | 6' x 8' | |
| 4pc Ensuite bath | 8' x 10' |
| Features | |||||
|---|---|---|---|---|---|
| Level lot | Corner Site | Central island | |||
| Underground(2) | Refrigerator | Cooktop | |||
| Dishwasher | Microwave | Washer & Dryer | |||
| Oven - Built-In | Central air conditioning | ||||






































































