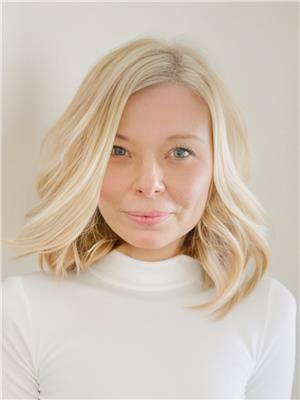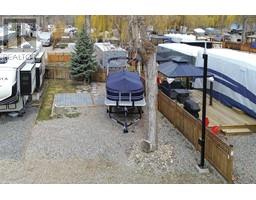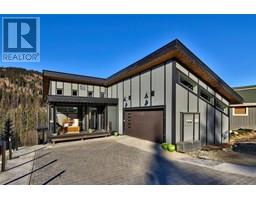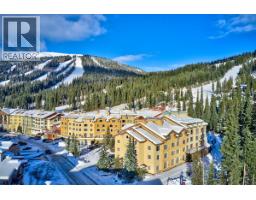1365 BURFIELD Drive Sun Peaks, Sun Peaks, British Columbia, CA
Address: 1365 BURFIELD Drive, Sun Peaks, British Columbia
Summary Report Property
- MKT ID10330982
- Building TypeDuplex
- Property TypeSingle Family
- StatusBuy
- Added7 weeks ago
- Bedrooms4
- Bathrooms4
- Area2460 sq. ft.
- DirectionNo Data
- Added On03 Jan 2025
Property Overview
Welcome to your ski-in, shuttle out home on Sun Peaks family oriented cul-de-sac! This wonderful layout features 4 bedrooms in the main home plus legal suite & 1 car garage, providing plenty of space for everyone & income opportunity. Enter off your garage to dual closets providing ample storage for gear. The Open concept main floor with executive kitchen, beautiful quartz countertops tile back splash, a central island for entertaining, spacious dining area, floor to ceiling fireplace, powder room, bedroom & backyard & ski hill access! Ski in and cozy up by the warm propane fireplace while you watch the snow fall outside. Upstairs you'll find the remaining 3 bedrooms, 2 bathrooms and laundry. The primary suite features 2 closets, spacious ensuite with double vanity, quartz counters, heated floors & tiled shower. The zero maintenance exterior is built with durable finishes, constructed by award-winning Meranti Developments, Sun Peaks' longest-standing local builder. (id:51532)
Tags
| Property Summary |
|---|
| Building |
|---|
| Level | Rooms | Dimensions |
|---|---|---|
| Second level | Other | 4'0'' x 5'6'' |
| Other | 7'0'' x 5'2'' | |
| Primary Bedroom | 18'6'' x 13'2'' | |
| Laundry room | 5'6'' x 8'0'' | |
| Bedroom | 10'10'' x 9'3'' | |
| Bedroom | 10'10'' x 9'3'' | |
| 4pc Ensuite bath | Measurements not available | |
| 4pc Bathroom | Measurements not available | |
| Basement | Den | 9'9'' x 9'5'' |
| Foyer | 4'0'' x 6'0'' | |
| Living room | 5'3'' x 14'1'' | |
| Kitchen | 8'9'' x 9'0'' | |
| Foyer | 21'5'' x 6'4'' | |
| 4pc Bathroom | Measurements not available | |
| Main level | Living room | 12'10'' x 19'0'' |
| Dining room | 13'0'' x 11'0'' | |
| Kitchen | 13'0'' x 12'0'' | |
| Foyer | 4'0'' x 9'0'' | |
| Bedroom | 9'2'' x 10'6'' | |
| 2pc Bathroom | Measurements not available |
| Features | |||||
|---|---|---|---|---|---|
| Cul-de-sac | Attached Garage(1) | Range | |||
| Refrigerator | Dishwasher | Washer & Dryer | |||
























































