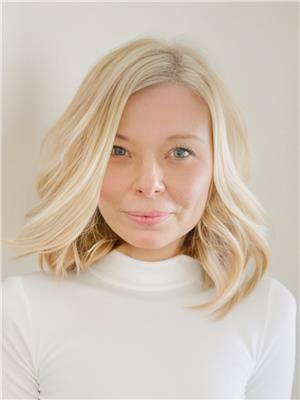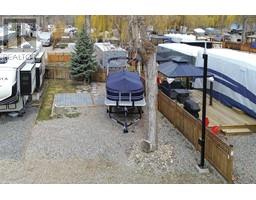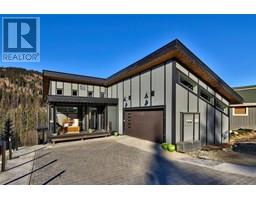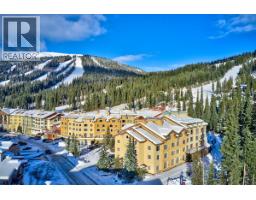1367 BURFIELD Drive Sun Peaks, Sun Peaks, British Columbia, CA
Address: 1367 BURFIELD Drive, Sun Peaks, British Columbia
Summary Report Property
- MKT ID10330987
- Building TypeDuplex
- Property TypeSingle Family
- StatusBuy
- Added7 weeks ago
- Bedrooms4
- Bathrooms3
- Area2294 sq. ft.
- DirectionNo Data
- Added On03 Jan 2025
Property Overview
Welcome to your ski-in, shuttle out home on Sun Peaks' family oriented cul-de-sac! Designed for the active family in mind it features 4 bedrooms, 3 bathrooms, a heated workshop & 2 car garage, providing plenty of space for everyone! Enter off your garage to dual closets providing ample storage for gear and enjoy a heated workshop to store and maintain. The open concept main floor with executive kitchen is complete beautiful quartz countertops, tile back splash, a central island for entertaining & gas stove. A spacious dining area, floor to ceiling fireplace, powder room, bedroom & backyard & ski hill access complete this floor! Ski in and cozy up by the warm propane fireplace while you watch the snow fall outside. Upstairs you'll find the remaining 3 bedrooms, 2 bathrooms & laundry. The primary suite features 2 closets, spacious ensuite with double vanity, quartz counters & tiled shower. The zero maintenance exterior is built with durable finishes. GST applicable (id:51532)
Tags
| Property Summary |
|---|
| Building |
|---|
| Level | Rooms | Dimensions |
|---|---|---|
| Second level | Other | 4'0'' x 5'0'' |
| Other | 7'0'' x 5'0'' | |
| Living room | 12'6'' x 18'0'' | |
| Dining room | 15'0'' x 11'0'' | |
| Kitchen | 15'0'' x 12'0'' | |
| Bedroom | 9'2'' x 10'0'' | |
| Third level | Primary Bedroom | 18'6'' x 13'1'' |
| Laundry room | 5'5'' x 8'0'' | |
| Bedroom | 10'9'' x 9'3'' | |
| Bedroom | 10'9'' x 9'3'' | |
| 4pc Ensuite bath | Measurements not available | |
| 4pc Bathroom | Measurements not available | |
| Basement | Workshop | 10'11'' x 18'1'' |
| Main level | 2pc Bathroom | Measurements not available |
| Features | |||||
|---|---|---|---|---|---|
| Cul-de-sac | Attached Garage(2) | Range | |||
| Refrigerator | Dishwasher | Washer & Dryer | |||



















































