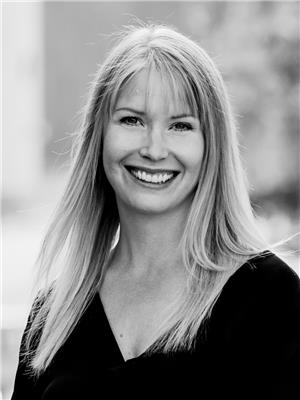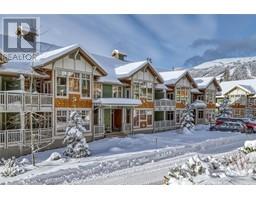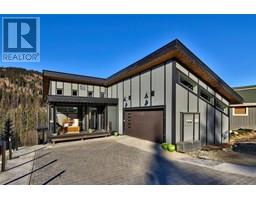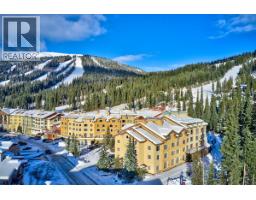2409 HEFFLEY LOUIS CR Road Sun Peaks, Sun Peaks, British Columbia, CA
Address: 2409 HEFFLEY LOUIS CR Road, Sun Peaks, British Columbia
Summary Report Property
- MKT ID10331399
- Building TypeHouse
- Property TypeSingle Family
- StatusBuy
- Added6 weeks ago
- Bedrooms4
- Bathrooms3
- Area2668 sq. ft.
- DirectionNo Data
- Added On07 Jan 2025
Property Overview
Discover your dream home nestled on 5 acres opposite Heffley Lake, 10 min to Sun Peaks Resort & only 35 min to Kamloops! This stunning 2017-built timber frame home features 4 bedrooms, 3 bathrooms, including 2-bed suite ideal for income or guest accommodations. The open concept main floor is perfect for gathering with its sleek modern kitchen including quartz countertops, island & eatery bar open to the dining area & great room with vaulted ceilings, gorgeous exposed timbers, cozy wood stove & walls of windows showering the area with an abundance of natural light. Double glass doors lead to an expansive deck & covered side patio, ideal for outdoor entertaining! Retreat upstairs to your luxurious primary suite with ample closet space & ensuite bath with cozy radiant heated tile to soak in the tub while gazing out the windows at incredible mountain views. All 5 acres are very usable with some clearing, partially fenced for livestock with chicken coop. High speed internet. Offered furnished. See listing for 3D and video tours. (id:51532)
Tags
| Property Summary |
|---|
| Building |
|---|
| Level | Rooms | Dimensions |
|---|---|---|
| Second level | Loft | 15'11'' x 10'8'' |
| Primary Bedroom | 11'1'' x 14'7'' | |
| 5pc Bathroom | Measurements not available | |
| Lower level | Utility room | 13'6'' x 6' |
| Main level | Kitchen | 13'6'' x 12'5'' |
| Living room | 18'5'' x 13'11'' | |
| Dining room | 9'1'' x 12'0'' | |
| Bedroom | 11'1'' x 10'6'' | |
| Laundry room | 8'1'' x 6'0'' | |
| Foyer | 8'0'' x 10'6'' | |
| 4pc Bathroom | Measurements not available | |
| Additional Accommodation | Full bathroom | Measurements not available |
| Bedroom | 8'0'' x 11'2'' | |
| Bedroom | 10'2'' x 9'10'' | |
| Living room | 17'10'' x 14'0'' | |
| Kitchen | 8'6'' x 12'10'' | |
| Other | 7'2'' x 5'0'' |
| Features | |||||
|---|---|---|---|---|---|
| Private setting | Sloping | RV | |||
| Range | Refrigerator | Dishwasher | |||
| Oven - Electric | Microwave | See remarks | |||
| Washer & Dryer | |||||

















































































