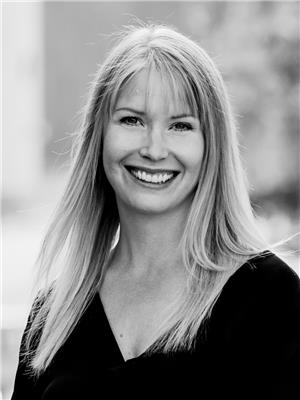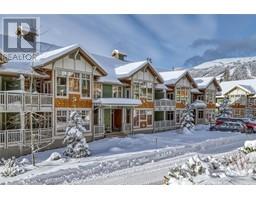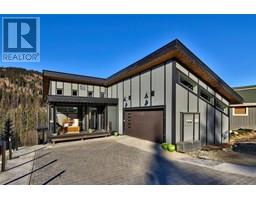5411 LOOKOUT RIDGE Place Sun Peaks, Sun Peaks, British Columbia, CA
Address: 5411 LOOKOUT RIDGE Place, Sun Peaks, British Columbia
Summary Report Property
- MKT ID179997
- Building TypeHouse
- Property TypeSingle Family
- StatusBuy
- Added2 weeks ago
- Bedrooms3
- Bathrooms4
- Area3144 sq. ft.
- DirectionNo Data
- Added On06 Feb 2025
Property Overview
Best ski in-out access on the mtn! Beautiful Jillian Harris designed, open-concept residence blends classical architectural details w/ modern fixtures & appliances. The main flr features a grand living rm w/ floor-to-ceiling windows, dark-paneled custom gourmet kitchen & impressive glass walk-in wine cellar. Glass doors lead to a wrap around veranda w/ a cozy outdoor fireplace & private hot tub, perfect for relaxing in nature. Convenient primary bdrm on the main flr with a grand walk-in closet & luxurious ensuite bath w/ clawfoot bathtub & glass shower. The upper flr showcases 2 spacious bdrms, w/ stunning mtn views & one customized into a delightful bunk room. The clever plan incorporates a jack & jill bath between rooms, family rm w/ fireplace & access to an expansive rooftop patio w/ impressive views, ideal for outdoor entertaining. The detached bonus room offers ultimate space for home office or games rm. 2 car garage + crawlspace for ample storage. Offered largely furnished. (id:51532)
Tags
| Property Summary |
|---|
| Building |
|---|
| Level | Rooms | Dimensions |
|---|---|---|
| Second level | 5pc Ensuite bath | Measurements not available |
| Games room | 20'6'' x 12'9'' | |
| Bedroom | 12'11'' x 11'11'' | |
| Media | 12'10'' x 11'0'' | |
| 3pc Bathroom | Measurements not available | |
| Bedroom | 12'11'' x 11'0'' | |
| Main level | Living room | 12'11'' x 13'9'' |
| Laundry room | 5'9'' x 6'11'' | |
| Foyer | 12'11'' x 19'9'' | |
| 5pc Ensuite bath | Measurements not available | |
| Family room | 10'11'' x 23'3'' | |
| Kitchen | 12'11'' x 18'10'' | |
| Dining room | 12'11'' x 12'2'' | |
| Mud room | 13'0'' x 6'3'' | |
| 2pc Bathroom | Measurements not available | |
| Bedroom | 13'0'' x 16'10'' |
| Features | |||||
|---|---|---|---|---|---|
| Private setting | Attached Garage(2) | Range | |||
| Refrigerator | Dishwasher | Microwave | |||
| Washer & Dryer | |||||










































































































