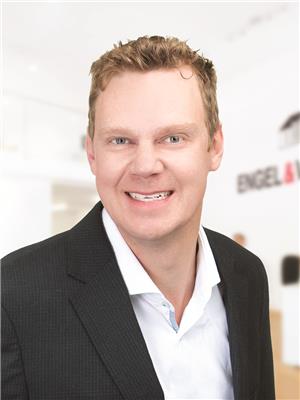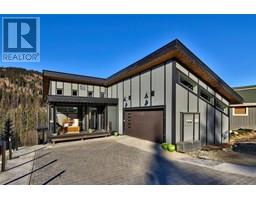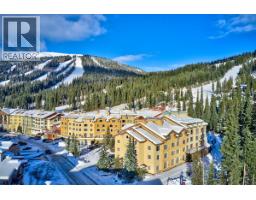1240 ALPINE Road Unit# 43 Sun Peaks, Sun Peaks, British Columbia, CA
Address: 1240 ALPINE Road Unit# 43, Sun Peaks, British Columbia
Summary Report Property
- MKT ID10334996
- Building TypeApartment
- Property TypeSingle Family
- StatusBuy
- Added6 days ago
- Bedrooms2
- Bathrooms2
- Area830 sq. ft.
- DirectionNo Data
- Added On16 Feb 2025
Property Overview
GST and Pillow Tax n/a. Experience modern comfort in this stunning 2-bed, 2-bath condo, with homeowner's warranty. Featuring a bespoke airbrush mural by a local artist, this property offers unique charm and style, with upgraded floor heating in kitchen and bathrooms. Enjoy the convenience of two parking stalls and an open concept, bright, airy living area overlooking Morrisey Mntn. The primary bedroom includes a walk-through closet leading to a luxurious 4-piece ensuite. The spacious open-plan kitchen features ample cabinetry, stainless steel appliances and direct access to a fully fenced triple-width outdoor patio, ideal for pets and outdoor living with hot tub hookup installed. The property includes a large, double wide storage locker for all your recreational gear. Perfectly situated with ski-in/ski-out from the Burfield Chairlift, and seconds away from the Peaks West commercial amenities including a bar/restaurant, Deli, general store, and pharmacy. Short-term rentals allowed. Offered furnished. (id:51532)
Tags
| Property Summary |
|---|
| Building |
|---|
| Level | Rooms | Dimensions |
|---|---|---|
| Main level | Living room | 10'10'' x 8'11'' |
| Kitchen | 10'10'' x 9'7'' | |
| Foyer | 10'5'' x 4'3'' | |
| Bedroom | 10'5'' x 9'5'' | |
| Primary Bedroom | 10'7'' x 9'3'' | |
| 4pc Bathroom | Measurements not available | |
| 3pc Bathroom | Measurements not available |
| Features | |||||
|---|---|---|---|---|---|
| Level lot | See Remarks | Range | |||
| Refrigerator | Dishwasher | Dryer | |||
| Cooktop - Electric | Oven - Electric | Microwave | |||
| Washer/Dryer Stack-Up | Storage - Locker | ||||







































