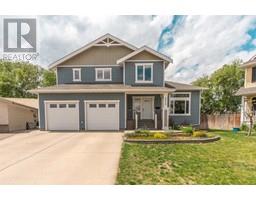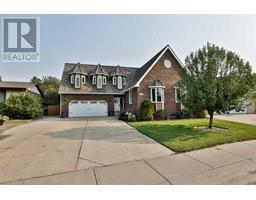4209 56 Street, Taber, Alberta, CA
Address: 4209 56 Street, Taber, Alberta
Summary Report Property
- MKT IDA2149323
- Building TypeHouse
- Property TypeSingle Family
- StatusBuy
- Added18 weeks ago
- Bedrooms3
- Bathrooms3
- Area1236 sq. ft.
- DirectionNo Data
- Added On14 Jul 2024
Property Overview
**ALBERTA SUMMER SPECIAL** Turn onto this QUIET STREET & behold an exquisitely manicured home that will make your heart skip a beat! Step inside, & the WARM, gleaming hardwood living area WELCOMES YOU with open arms. Imagine cozy winter evenings relaxing by the fire. The BRIGHT & SPACIOUS kitchen is perfect for preparing family feasts. As you stroll into the master retreat, you’ll be wowed by the ELEGANT TOUCHES, including a spa-like master ensuite.The basement offers a FANTASTIC OPEN SPACE, with an engineered steel beam eliminating the need for support posts, creating an EXPANSIVE area for family activities. The ELEGANCE of this home is truly remarkable, & the rear yard will leave you speechless. It’s like stepping into a PROFESSIONALLY LANDSCAPED PARK – an oasis of beauty!On the north side, you’ll find a BEAUTIFUL PATIO & PERGOLA, perfect for evening fires, food, and fun with friends and family. This FABULOUS home is also AFFORDABLE! All of this can be yours for just $20,750 down and $2,312.86 per month (o.a.c.). Open house every day – call for times! (id:51532)
Tags
| Property Summary |
|---|
| Building |
|---|
| Land |
|---|
| Level | Rooms | Dimensions |
|---|---|---|
| Basement | Family room | 18.75 Ft x 38.08 Ft |
| Bedroom | 9.33 Ft x 15.00 Ft | |
| 4pc Bathroom | 7.92 Ft x 6.00 Ft | |
| Main level | Primary Bedroom | 13.25 Ft x 11.92 Ft |
| Kitchen | 11.00 Ft x 12.00 Ft | |
| Bedroom | 10.00 Ft x 10.25 Ft | |
| Laundry room | 8.92 Ft x 6.33 Ft | |
| 4pc Bathroom | 7.50 Ft x 4.92 Ft | |
| 5pc Bathroom | 11.83 Ft x 9.83 Ft | |
| Dining room | 9.25 Ft x 10.92 Ft | |
| Living room | 20.00 Ft x 14.33 Ft |
| Features | |||||
|---|---|---|---|---|---|
| Cul-de-sac | PVC window | No Smoking Home | |||
| Gas BBQ Hookup | Attached Garage(2) | Garage | |||
| Heated Garage | Other | Refrigerator | |||
| Dishwasher | Stove | Microwave Range Hood Combo | |||
| Washer & Dryer | Central air conditioning | ||||






































































