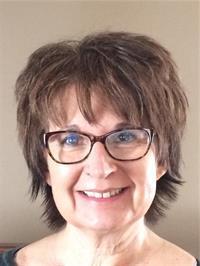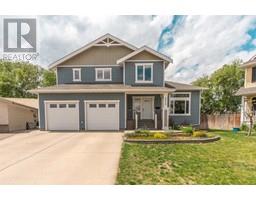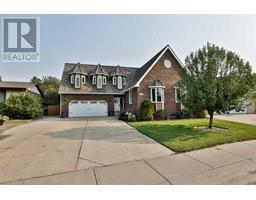5406 44 Avenue, Taber, Alberta, CA
Address: 5406 44 Avenue, Taber, Alberta
5 Beds2 Baths1120 sqftStatus: Buy Views : 55
Price
$399,000
Summary Report Property
- MKT IDA2158690
- Building TypeHouse
- Property TypeSingle Family
- StatusBuy
- Added13 weeks ago
- Bedrooms5
- Bathrooms2
- Area1120 sq. ft.
- DirectionNo Data
- Added On21 Aug 2024
Property Overview
Nestled on a nice quiet street on the southside of Taber, sits this immaculate 1120 sf home. This home features a TOTAL OF 5 bedrooms which is pretty awesome if you have a big family and two bathrooms. As you walk into this home, you will appreciate the spacious living/dining area with the kitchen right around the corner. The kitchen offers an abundance of space and opens up to the deck, which is handy for barbequing or just sitting out and enjoying the fresh air. Downstairs, the fully finished basement has 3 generously sized bedrooms, nice big family room and a full bathroom. This home is totally finished with beautiful laminate flooring throughout and is truly move in ready (id:51532)
Tags
| Property Summary |
|---|
Property Type
Single Family
Building Type
House
Square Footage
1120 sqft
Title
Freehold
Land Size
4735 sqft|4,051 - 7,250 sqft
Built in
2007
Parking Type
None,Other
| Building |
|---|
Bedrooms
Above Grade
2
Below Grade
3
Bathrooms
Total
5
Interior Features
Appliances Included
Refrigerator, Dishwasher, Stove
Flooring
Laminate, Linoleum
Basement Type
Full (Finished)
Building Features
Features
Back lane, No Smoking Home
Foundation Type
Poured Concrete
Style
Detached
Architecture Style
Bi-level
Square Footage
1120 sqft
Total Finished Area
1120 sqft
Structures
Deck
Heating & Cooling
Cooling
None
Heating Type
Forced air
Exterior Features
Exterior Finish
Vinyl siding
Neighbourhood Features
Community Features
Golf Course Development, Lake Privileges, Fishing
Amenities Nearby
Airport, Golf Course, Park, Playground, Recreation Nearby
Parking
Parking Type
None,Other
Total Parking Spaces
2
| Land |
|---|
Lot Features
Fencing
Partially fenced
Other Property Information
Zoning Description
R-2
| Level | Rooms | Dimensions |
|---|---|---|
| Basement | Family room | 23.75 Ft x 14.67 Ft |
| Bedroom | 8.25 Ft x 11.33 Ft | |
| Bedroom | 12.00 Ft x 9.33 Ft | |
| Bedroom | 8.75 Ft x 18.92 Ft | |
| Laundry room | 10.50 Ft x 6.00 Ft | |
| 3pc Bathroom | Measurements not available | |
| Main level | Living room | 17.75 Ft x 11.75 Ft |
| Kitchen | 14.67 Ft x 13.00 Ft | |
| Dining room | 14.83 Ft x 10.08 Ft | |
| Primary Bedroom | 12.92 Ft x 16.33 Ft | |
| Bedroom | 10.08 Ft x 8.83 Ft | |
| 4pc Bathroom | .00 Ft x .00 Ft |
| Features | |||||
|---|---|---|---|---|---|
| Back lane | No Smoking Home | None | |||
| Other | Refrigerator | Dishwasher | |||
| Stove | None | ||||















































