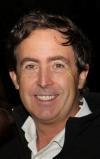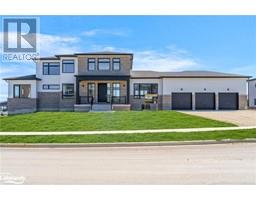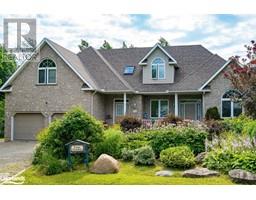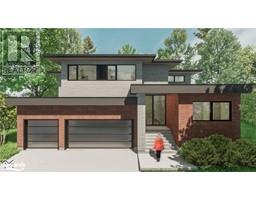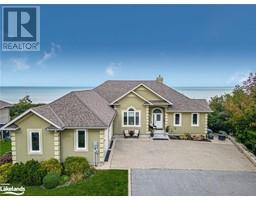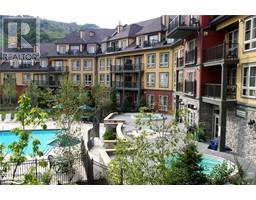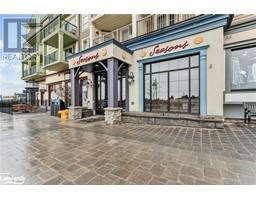147 YELLOW BIRCH CRESCENT Crescent Blue Mountains, The Blue Mountains, Ontario, CA
Address: 147 YELLOW BIRCH CRESCENT Crescent, The Blue Mountains, Ontario
Summary Report Property
- MKT ID40668206
- Building TypeRow / Townhouse
- Property TypeSingle Family
- StatusBuy
- Added1 days ago
- Bedrooms3
- Bathrooms4
- Area1638 sq. ft.
- DirectionNo Data
- Added On03 Dec 2024
Property Overview
WINDALL SEMI-DETACHED HOME - (Furniture Included) Beautiful semi-detached Windfall home located just minutes To Blue Mountain or Collingwood. This Bedford Model features a main floor open plan living room - kitchen - dining area. Stainless steel appliances and upgraded cabinetry. Gas fireplace to curl up in front of on those cold winter nights. Space for a formal dining table and breakfast nook. Upper level offers the master bedroom with a walk-in closet and ensuite with double sinks, soaker tub and walk-in glass shower. Fully finished basement with bathroom and lots of room for extra beds and tv viewing area. Windfall is located a two-minute drive or 15 minute walk to the base of Blue Mountain Resort, Ontario's most popular four season recreational destination. Windfall also boasts it's own recreation center called The Shed complete with hot and cold pools, sauna, fitness room and party room. (id:51532)
Tags
| Property Summary |
|---|
| Building |
|---|
| Land |
|---|
| Level | Rooms | Dimensions |
|---|---|---|
| Second level | Laundry room | 7'0'' x 6'0'' |
| 4pc Bathroom | Measurements not available | |
| 3pc Bathroom | Measurements not available | |
| Bedroom | 12'0'' x 9'3'' | |
| Bedroom | 12'0'' x 9'3'' | |
| Primary Bedroom | 12'0'' x 12'0'' | |
| Basement | 3pc Bathroom | Measurements not available |
| Family room | 16'0'' x 16'0'' | |
| Main level | 2pc Bathroom | Measurements not available |
| Dining room | 11'0'' x 11'0'' | |
| Great room | 16'0'' x 11'6'' | |
| Kitchen | 11'0'' x 8'6'' |
| Features | |||||
|---|---|---|---|---|---|
| Balcony | Sump Pump | Dishwasher | |||
| Dryer | Microwave | Refrigerator | |||
| Stove | Washer | Window Coverings | |||
| Central air conditioning | Exercise Centre | Party Room | |||


