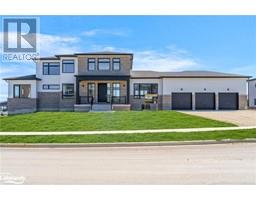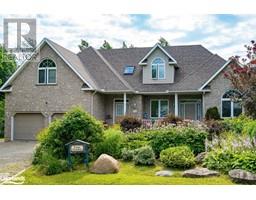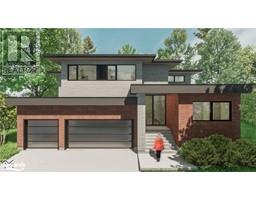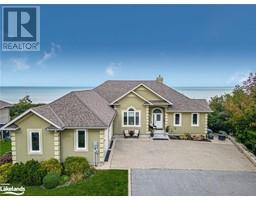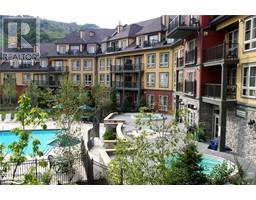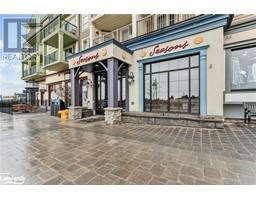220 GORD CANNING Drive Unit# 440, The Blue Mountains, Ontario, CA
Address: 220 GORD CANNING Drive Unit# 440-441, The Blue Mountains, Ontario
Summary Report Property
- MKT IDX10439802
- Building TypeApartment
- Property TypeSingle Family
- StatusBuy
- Added1 days ago
- Bedrooms2
- Bathrooms2
- Area1021 sq. ft.
- DirectionNo Data
- Added On03 Dec 2024
Property Overview
WESTIN double-lock off, 2-bedroom, 2-bathroom unit nestled within Blue Mountain's prestigious 4-star condominium-hotel at the foot of the ski slopes. Experience luxury in this recently refurbished, rare gem. Rent out units 440 & 441 individually as 1 bedroom/1 bathroom spaces, or seamlessly combine them through the shared door for a spacious, unified experience. Relax in the acclaimed Westin 'heavenly' bed and pamper yourself in the ensuite bathroom boasting a soaker tub and a separate glassed-in shower. The Westin Trillium House offers an array of services, including convenient room service from the Oliver & Bonacini restaurant, bar and lobby. Dive into various amenities such as the all-season outdoor pool and hot tub, offering stunning vistas of the Village Millpond, alongside a well-equipped fitness center, sauna, secure heated underground parking spread across two levels, exclusive ski lockers for owners, valet parking, four high-speed elevators, and access to 10,000 sq. ft. of versatile conference space. Join the majority of Westin Trillium House condominium owners in the fully managed rental pool program, effectively offsetting ownership costs. While HST is applicable, its deferment is possible by obtaining an HST number and participating in the rental pool management program. There's a one-time 2% plus HST Blue Mountain Village Association entry fee for the purchaser, coupled with quarterly payments of annual fees fixed at $1 + HST per sq. ft., encompassing all amenities covered within the condo fees. (id:51532)
Tags
| Property Summary |
|---|
| Building |
|---|
| Land |
|---|
| Level | Rooms | Dimensions |
|---|---|---|
| Main level | 4pc Bathroom | Measurements not available |
| Bedroom | 6'4'' x 12'8'' | |
| Living room | 10'1'' x 12'8'' | |
| 4pc Bathroom | Measurements not available | |
| Bedroom | 14'1'' x 9'2'' | |
| Dining room | 8'1'' x 12'3'' | |
| Living room | 11'1'' x 12'3'' | |
| Kitchen | 8'1'' x 8'3'' |
| Features | |||||
|---|---|---|---|---|---|
| Balcony | Visitor Parking | Dishwasher | |||
| Microwave | Refrigerator | Sauna | |||
| Stove | Central air conditioning | Exercise Centre | |||




