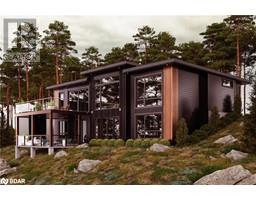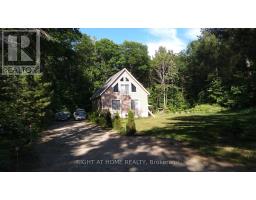328 PEEK-A-BOO Trail Tiny, Tiny, Ontario, CA
Address: 328 PEEK-A-BOO Trail, Tiny, Ontario
Summary Report Property
- MKT ID40684986
- Building TypeHouse
- Property TypeSingle Family
- StatusBuy
- Added10 weeks ago
- Bedrooms5
- Bathrooms3
- Area2930 sq. ft.
- DirectionNo Data
- Added On12 Dec 2024
Property Overview
Top 5 Reasons You Will Love This Home: 1) Lovely bungalow situated across the road from Georgian Bay, boasting a peaceful locale with immediate access to enjoy various water recreation 2) Highlighting an open-concept living space with a vaulted ceiling and a primary bedroom with a 5-piece ensuite featuring a dual-sink vanity, a 2-person soaker tub, and a walk-in shower 3) Resort-like, entertainer's backyard oasis featuring a 3-year-new pool, a spacious deck, a covered bar, and the included gazebo 4) Incredible 3-season views of Georgian Bay offered from the front porch and the exceptionally large front windows 5) Conveniently placed, only 10 minutes from in-town amenities and just a 5-minute walk from Tee Pee Point Park, offering a waterfront playground and beach area. 2,930 fin.sq.ft. Age 46. Visit our website for more detailed information. (id:51532)
Tags
| Property Summary |
|---|
| Building |
|---|
| Land |
|---|
| Level | Rooms | Dimensions |
|---|---|---|
| Basement | Laundry room | 13'9'' x 8'5'' |
| 2pc Bathroom | Measurements not available | |
| Bedroom | 11'3'' x 10'11'' | |
| Bedroom | 12'4'' x 7'4'' | |
| Full bathroom | Measurements not available | |
| Primary Bedroom | 16'3'' x 11'3'' | |
| Family room | 22'6'' x 18'9'' | |
| Main level | 4pc Bathroom | Measurements not available |
| Bedroom | 11'6'' x 7'7'' | |
| Bedroom | 15'2'' x 11'6'' | |
| Foyer | 15'4'' x 12'6'' | |
| Great room | 27'4'' x 18'7'' | |
| Dining room | 18'7'' x 8'5'' | |
| Kitchen | 18'7'' x 13'4'' |
| Features | |||||
|---|---|---|---|---|---|
| Paved driveway | Country residential | Gazebo | |||
| Attached Garage | Dishwasher | Dryer | |||
| Refrigerator | Stove | Washer | |||
| Central air conditioning | |||||


























































