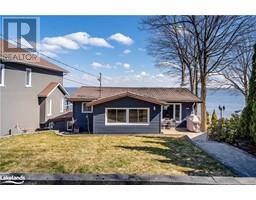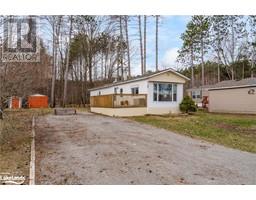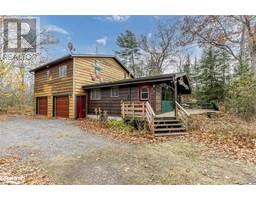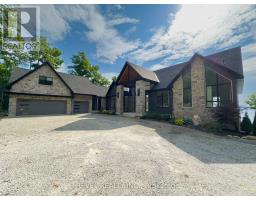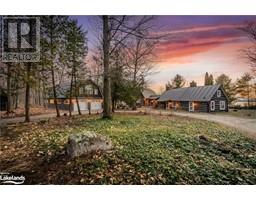9 BOURGEOIS Court Tiny, Tiny, Ontario, CA
Address: 9 BOURGEOIS Court, Tiny, Ontario
Summary Report Property
- MKT ID40632249
- Building TypeHouse
- Property TypeSingle Family
- StatusBuy
- Added14 weeks ago
- Bedrooms4
- Bathrooms2
- Area2349 sq. ft.
- DirectionNo Data
- Added On13 Aug 2024
Property Overview
*OPEN HOUSE - SAT AUG 17 FROM 12PM-2PM* Nestled in a quiet family neighbourhood within walking distance to the pristine beaches of Georgian Bay in Tiny Township, this turn-key 4-bedroom, 2-bath home is perfect for large families. Recent upgrades, including new windows, doors and roof, enhance both style and functionality. The second level features spacious bedrooms, each with walkouts to outdoor balconies. Inside, the large kitchen and living room make family gatherings a breeze, while the walk-out basement adds convenience and extra living space. With natural gas forced air heating, air conditioning, and ample outdoor entertaining areas, comfort is guaranteed year-round. The large garage/workshop provides plenty of room for car, bike or hobby enthusiasts looking for work and storage space. (id:51532)
Tags
| Property Summary |
|---|
| Building |
|---|
| Land |
|---|
| Level | Rooms | Dimensions |
|---|---|---|
| Second level | Workshop | 14'10'' x 14'7'' |
| 4pc Bathroom | Measurements not available | |
| Bedroom | 10'9'' x 13'2'' | |
| Bedroom | 10'9'' x 14'4'' | |
| Primary Bedroom | 15'5'' x 16'7'' | |
| Lower level | Recreation room | 33'11'' x 28'7'' |
| Dining room | 7'8'' x 11'6'' | |
| Main level | 3pc Bathroom | Measurements not available |
| Bedroom | 10'9'' x 9'11'' | |
| Kitchen | 11'1'' x 11'6'' | |
| Living room | 15'1'' x 27'10'' |
| Features | |||||
|---|---|---|---|---|---|
| Paved driveway | Country residential | Detached Garage | |||
| Central Vacuum | Dishwasher | Dryer | |||
| Microwave | Refrigerator | Satellite Dish | |||
| Stove | Washer | Window Coverings | |||
| Central air conditioning | |||||




















































