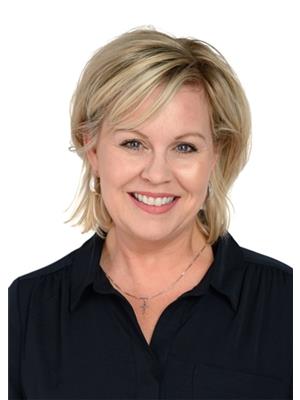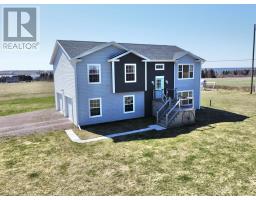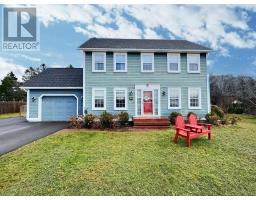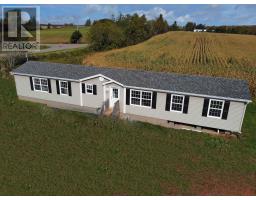1005 Union Road|RTE 221, Union Road, Prince Edward Island, CA
Address: 1005 Union Road|RTE 221, Union Road, Prince Edward Island
Summary Report Property
- MKT ID202418681
- Building TypeHouse
- Property TypeSingle Family
- StatusBuy
- Added18 weeks ago
- Bedrooms6
- Bathrooms4
- Area3057 sq. ft.
- DirectionNo Data
- Added On13 Aug 2024
Property Overview
When Viewing This Property On Realtor.ca Please Click On The Multimedia or Virtual Tour Link For More Property Info. Welcome to this beautiful 5-bed, 3-bath farmhouse on 12 acres, perfectly located between Charlottetown & Brackley Beach. This homestead combines modern living with the charm of high ceilings, spacious rooms, and original woodwork. Recent updates include a renovated ensuite, heat pumps, hot water tank, new siding (2022), new steel roof (2024), and a 15 kW solar panel system bring modern efficiency to the home. The property also features a fully equipped cottage that sleeps 5, ideal for guests or rental income. Explore the paths through maple trees, perfect for future maple syrup ventures, and enjoy approximately 50 fruit trees, variety of berries, and grapes. Also included is a 40'x80' Quonset hut, a fire pit, a rock climbing wall, and a historic barn with ready-to-use stalls. FibreOP internet and a small pond complete this rural oasis. (id:51532)
Tags
| Property Summary |
|---|
| Building |
|---|
| Level | Rooms | Dimensions |
|---|---|---|
| Second level | Ensuite (# pieces 2-6) | 12.6x11.6 3 pc w Laundry |
| Primary Bedroom | 13.3x13.3 | |
| Ensuite (# pieces 2-6) | 11.4x9.2 4pc | |
| Bedroom | 13.6x10.7 | |
| Bedroom | 12.7x11.1 | |
| Bedroom | 9.5x11.3 | |
| Other | 13x6 Loft | |
| Main level | Kitchen | 11.4X19.7 |
| Living room | 15.8x13 | |
| Dining room | 10x17 | |
| Den | 10x9.5 | |
| Bath (# pieces 1-6) | 6.4x7.2 3pc | |
| Porch | 9.9x5.3 | |
| Other | 14.2x13.1 Piano Room | |
| Foyer | 5.8x5.3 | |
| Sunroom | 4.6x9.3 | |
| Bath (# pieces 1-6) | 5.4x7 4pc | |
| Living room | 15.5x19 combo | |
| Bedroom | 9.8x8.7 | |
| Bedroom | 12.7x12.7 |
| Features | |||||
|---|---|---|---|---|---|
| Treed | Wooded area | Partially cleared | |||
| Detached Garage | Gravel | Parking Space(s) | |||
| Central Vacuum | Stove | Dishwasher | |||
| Dryer | Washer | Microwave | |||
| Refrigerator | |||||
































