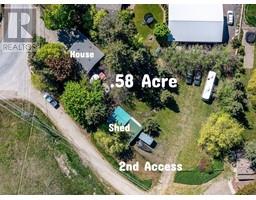1001 30 Avenue Unit# 29 East Hill, Vernon, British Columbia, CA
Address: 1001 30 Avenue Unit# 29, Vernon, British Columbia
Summary Report Property
- MKT ID10321912
- Building TypeRow / Townhouse
- Property TypeSingle Family
- StatusBuy
- Added14 weeks ago
- Bedrooms3
- Bathrooms3
- Area2506 sq. ft.
- DirectionNo Data
- Added On15 Aug 2024
Property Overview
Elegant Home in Vernon's highly desirable Inglewood Strata Community. Every detail is meticulously designed to provide a sense of lavish living in this custom home, starting with the beautiful stream that runs alongside. The home is updated with traditional & modern elements such as the casa blanca flooring, two tone kitchen cabinets, tile accents & custom feature walls. Upon entering, the vaulted ceilings & fireplace add depth & character. A gourmet kitchen awaits, equipped with high-end appliances such as an Ilve gas stove with pizza oven, pot filler, & a spacious island with ample space for culinary endeavors. Adjacent to the kitchen, a separate dining area offers a graceful setting for formal meals, complemented by access to one of the largest covered decks in the complex, overlooking the pool & providing valley views. The Primary Suite features a 5-piece ensuite with a jetted soaker tub. The finished basement offers many exciting bonuses starting with a spacious rec room, ample storage space & an in-law suite which includes a kitchen, bedroom, full bathroom, storage & a large family room that opens up to a covered patio. Double garage plus 2 parking spots. The Clubhouse offers an outdoor pool & the Community's location is close to a plethora of Okanagan activities such as golf courses, delicious dining spots, Kalamalka Lake & more. This exquisite home epitomizes luxury living at its finest, promising a lifestyle of elegance, comfort & beauty in a desirable location. (id:51532)
Tags
| Property Summary |
|---|
| Building |
|---|
| Level | Rooms | Dimensions |
|---|---|---|
| Basement | Workshop | 12'5'' x 13'4'' |
| Games room | 23'2'' x 18'8'' | |
| Other | 10'6'' x 13'1'' | |
| 4pc Bathroom | 8'0'' x 6'2'' | |
| Recreation room | 15'8'' x 12'7'' | |
| Bedroom | 13'1'' x 13'3'' | |
| Main level | Dining nook | 11'0'' x 6'0'' |
| Other | 18'2'' x 19'3'' | |
| Other | 8'2'' x 5'6'' | |
| 4pc Bathroom | 5'5'' x 11'5'' | |
| 4pc Ensuite bath | 5'10'' x 11'4'' | |
| Bedroom | 11'5'' x 9'9'' | |
| Primary Bedroom | 14'6'' x 13'0'' | |
| Family room | 13'2'' x 15'2'' | |
| Kitchen | 11'0'' x 15'2'' | |
| Dining room | 11'0'' x 15'2'' | |
| Living room | 16'0'' x 15'2'' |
| Features | |||||
|---|---|---|---|---|---|
| Balcony | Jacuzzi bath-tub | See Remarks | |||
| Attached Garage(2) | Oversize | Refrigerator | |||
| Dishwasher | Dryer | Range - Electric | |||
| Microwave | Washer | Central air conditioning | |||
| Clubhouse | |||||








































































