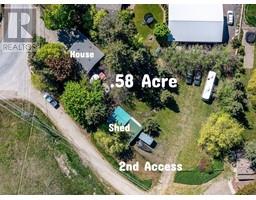1607 43 Avenue Unit# 303 Harwood, Vernon, British Columbia, CA
Address: 1607 43 Avenue Unit# 303, Vernon, British Columbia
Summary Report Property
- MKT ID10308928
- Building TypeRow / Townhouse
- Property TypeSingle Family
- StatusBuy
- Added18 weeks ago
- Bedrooms3
- Bathrooms3
- Area1355 sq. ft.
- DirectionNo Data
- Added On12 Jul 2024
Property Overview
Discover peace and privacy in the welcoming family sized 3-bedroom, 3-bathroom townhouse nestled within the highly desirable Vernon Springs strata complex. The exclusive complex offers an abundance of green space ensuring extreme privacy all within a prime in-town location. This home showcases an exceptional layout designed for modern living. Step into the main floor, where you're greeted by a well-appointed kitchen, powder room, and a cozy living room featuring a gas fireplace. The living room seamlessly flows onto a large deck, offering beautiful views of the lush common property. The upper level features an expansive 16X19 primary suite, complete with a full en-suite bathroom and lots of closet space. The lower level accommodates two additional bedrooms and another full bathroom, all leading out to the backyard space. Recent updates include new flooring throughout the main and upper levels, courtesy of Nufloors in 2017, complemented by fresh paint and a new hot water tank. The LG stacker washer/dryer was installed in December 2020 with a 5-year warranty. Cats and dogs are welcome. A maximum of 2 sized up to 15 pounds and 15 inches at shoulder. All parking is common property and the owners have always had room for their two vehicles and visitors. The strata documents are available upon request. Homes in the complex sell quickly. Contact your Agent or the Listing Agent to schedule a viewing and seize the opportunity to call this beautiful townhouse your new home sweet home. (id:51532)
Tags
| Property Summary |
|---|
| Building |
|---|
| Level | Rooms | Dimensions |
|---|---|---|
| Second level | 4pc Ensuite bath | 8'3'' x 4'11'' |
| Primary Bedroom | 15'4'' x 18'10'' | |
| Basement | Bedroom | 8'7'' x 12'10'' |
| Bedroom | 9'11'' x 13'6'' | |
| Full bathroom | 8'6'' x 4'10'' | |
| Main level | Partial bathroom | 4'8'' x 4'11'' |
| Kitchen | 8'7'' x 8'0'' | |
| Living room | 16'9'' x 15'4'' |
| Features | |||||
|---|---|---|---|---|---|
| Surfaced | Refrigerator | Washer/Dryer Stack-Up | |||
| Wall unit | |||||




























































