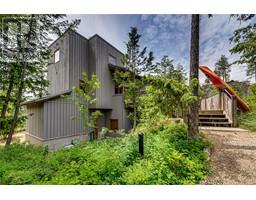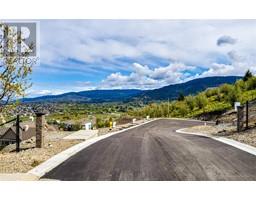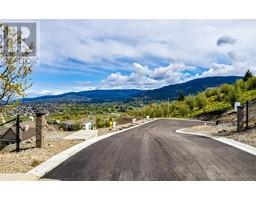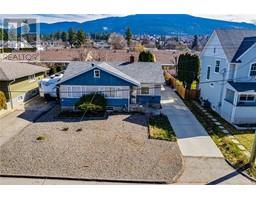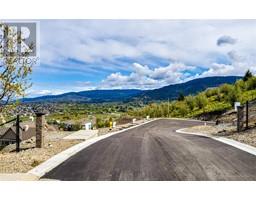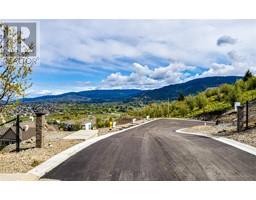2002 36 Street Mission Hill, Vernon, British Columbia, CA
Address: 2002 36 Street, Vernon, British Columbia
Summary Report Property
- MKT ID10322420
- Building TypeHouse
- Property TypeSingle Family
- StatusBuy
- Added12 weeks ago
- Bedrooms4
- Bathrooms2
- Area2005 sq. ft.
- DirectionNo Data
- Added On24 Aug 2024
Property Overview
With all the ingredients for the ideal starter home, this charm-filled move-in ready home boasts a superb corner lot dotted with fruit trees and a central location close to abundant local amenities. Inside the bi-level property, stairs upon entry lead up to the hardwood-clad main level, where a cozy gas fireplace awaits in the living room and an updated kitchen is outfitted with stainless steel appliances. North facing windows drench the area in natural light, and a doorway leads out onto a large patio with new decking underfoot. Four bedrooms exist between both levels, with a full hall bathroom on each floor. Additionally, a bonus family room on the lower level boasts a separate entrance for the potential to suite. Close to public transportation, with walkability to amenities, this property lends itself easily to a young family. Take a look today (id:51532)
Tags
| Property Summary |
|---|
| Building |
|---|
| Level | Rooms | Dimensions |
|---|---|---|
| Lower level | 3pc Bathroom | 7'8'' x 7'11'' |
| Bedroom | 9'4'' x 11'2'' | |
| Primary Bedroom | 13'7'' x 10'5'' | |
| Living room | 18'6'' x 17'4'' | |
| Main level | 4pc Bathroom | 5'0'' x 9'7'' |
| Bedroom | 11'7'' x 12'7'' | |
| Bedroom | 9'11'' x 9'7'' | |
| Kitchen | 14'5'' x 9'7'' | |
| Dining room | 10'3'' x 9'7'' | |
| Living room | 18'6'' x 15'5'' |
| Features | |||||
|---|---|---|---|---|---|
| Balcony | Carport | Refrigerator | |||
| Dishwasher | Dryer | Microwave | |||
| Oven | Washer | Central air conditioning | |||




















































