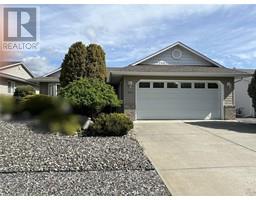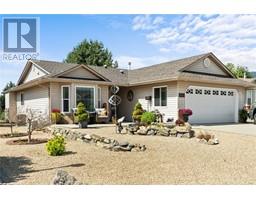4125 4 Street Swan Lake West, Vernon, British Columbia, CA
Address: 4125 4 Street, Vernon, British Columbia
Summary Report Property
- MKT ID10320295
- Building TypeHouse
- Property TypeSingle Family
- StatusBuy
- Added14 weeks ago
- Bedrooms3
- Bathrooms2
- Area1278 sq. ft.
- DirectionNo Data
- Added On11 Aug 2024
Property Overview
Brand New Roof.. View of the Golf coarse. An Excellent location. Chain linked fenced yard with back gate to open r/w. Underground irrigation An excellent Home in Excellent condition. Two Bedrooms Plus Den ( bedroom ) Open style living. Island kitchen, Gas fire place in LR. Approx 5 foot crawl space. Double Garage plus 2 parking. Good street appeal. A storage on the main floor in the utility room ( insulated piping ) this home is well located being next door to the Spallumcheen Golf coarse. Included, A New Large garden shed 2023, Bathroom updated 2022, Freshly painted 2022, Hypo Allergenic Air Filter system for continuous clean air flow. All the appliances are included. A move in ready home. The Lease is to 2068. Enjoy the common Desert Cove amenities: Indoor Swimming pool, Library, pool table and exercise room. A spacious events hall, including a large Kitchen. 10 minutes drive to Vernon (id:51532)
Tags
| Property Summary |
|---|
| Building |
|---|
| Land |
|---|
| Level | Rooms | Dimensions |
|---|---|---|
| Main level | Utility room | 11'6'' x 6'0'' |
| Laundry room | 5'0'' x 6'0'' | |
| 4pc Bathroom | 8'0'' x 5'0'' | |
| 3pc Ensuite bath | 7'0'' x 5'0'' | |
| Bedroom | 10'0'' x 11'0'' | |
| Bedroom | 9'0'' x 11'0'' | |
| Primary Bedroom | 13'0'' x 14'6'' | |
| Dining room | 11'8'' x 11'0'' | |
| Kitchen | 11'0'' x 11'8'' | |
| Living room | 11'8'' x 17'0'' |
| Features | |||||
|---|---|---|---|---|---|
| Central island | See Remarks | Attached Garage(2) | |||
| Central air conditioning | |||||

















































