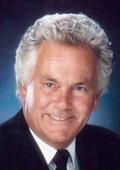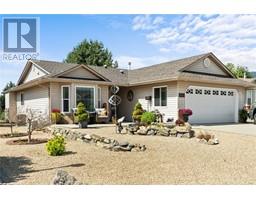610 6 Avenue Swan Lake West, Vernon, British Columbia, CA
Address: 610 6 Avenue, Vernon, British Columbia
Summary Report Property
- MKT ID10313326
- Building TypeHouse
- Property TypeSingle Family
- StatusBuy
- Added18 weeks ago
- Bedrooms2
- Bathrooms2
- Area1312 sq. ft.
- DirectionNo Data
- Added On16 Jul 2024
Property Overview
Say hello to Desert Cove Estates! This wonderful 40+ community appeals to every personality, whether you want to play pool and cards with friends, go golfing or just relax in your back yard; this place as it all. Come take a look at this charming 2 bed 2 bath plus den home located on 6ave where grass backyards are still allowed and cherished. This open concept home has many little touches to enjoy, including a large island kitchen, and a cozy fireplace to add warm and decor on those cold winter nights. The house has a walk-in closet and a on suite bathroom in the master bedroom, which has a beautiful view of your private backyard framed by a huge bay window to enjoy first thing every morning. Many conveniences are your to have including a new reverse osmosis system, water softener, new furnace and hot water tank all upgraded last year. The real charm is a well-insulated sun room off the dining room which is a perfect spot to sit and enjoy your morning coffee looking at the beautiful variety of flowers and trees in your backyard. Which watering can be low fuss with a well-maintained sprinkler system. A large garage for your toys, the house also comes with a wine room and a shed for all your gardening needs. Come and see for yourself. (id:51532)
Tags
| Property Summary |
|---|
| Building |
|---|
| Level | Rooms | Dimensions |
|---|---|---|
| Main level | Living room | 14'8'' x 15'7'' |
| Partial ensuite bathroom | Measurements not available | |
| Bedroom | 11' x 8'10'' | |
| Full bathroom | Measurements not available | |
| Den | 11' x 9' | |
| Primary Bedroom | 12'6'' x 12'10'' | |
| Dining nook | 10'6'' x 9' | |
| Kitchen | 11' x 11' |
| Features | |||||
|---|---|---|---|---|---|
| Attached Garage(2) | Central air conditioning | ||||





































