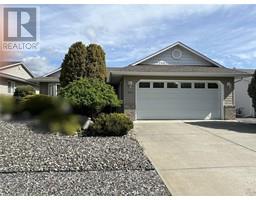5011 5 Avenue Swan Lake West, Vernon, British Columbia, CA
Address: 5011 5 Avenue, Vernon, British Columbia
Summary Report Property
- MKT ID10317380
- Building TypeHouse
- Property TypeSingle Family
- StatusBuy
- Added14 weeks ago
- Bedrooms3
- Bathrooms2
- Area1274 sq. ft.
- DirectionNo Data
- Added On13 Aug 2024
Property Overview
The Cadillac,of Desert Cove listing. ""Like New"" Upgrades to this home are as follows. Exterior Front - Lighted dusk until dawn address sign - Remote control LED Xmas lighting ( adjustable speeds, pattern and colors) - Updated entrance lighting and door bell - New retractable door screen Exterior Back - Privacy panels - Extended Concrete patio area - Additional Garden shed c/w base - Chain Link Fence ( summer 2023) - Privacy landscaping ( Cedars) Exterior General - New shingles (Oct 2023) - New air conditioner (Aug 2023) Garage - Additional LED Lighting - Central vac outlet - Shelving Interior - Paint all of main floor - 2022 - Flooring throughout main floor Luxury vinyl plank flooring and carpet – 2022 - Premium high quality appliances - 2022 - Quartz kitchen counter tops / island / backsplash – 2022 - Kitchen faucet and under mount kitchen sink - Hideaway storage drawer under kitchen sink - Lighting and fixtures throughout - Dual blackout / light filtering blinds master bedroom - Space saver sliding door and additional shelving in master walk-in closet - Shower heads main and master bathrooms - Soft close toilet lids main and master bathrooms - Mirrors / cabinets main and master bathrooms - Hidden fan / light combo in spare bedroom - Curtains in spare bedrooms - Programmable home thermostat - Fireplace thermostat Basement - Additional LED lighting - Irrigation Control panel (id:51532)
Tags
| Property Summary |
|---|
| Building |
|---|
| Level | Rooms | Dimensions |
|---|---|---|
| Main level | Bedroom | 10'9'' x 10'10'' |
| Full bathroom | Measurements not available | |
| Full ensuite bathroom | Measurements not available | |
| Bedroom | 8'10'' x 11' | |
| Primary Bedroom | 12'11'' x 14'8'' | |
| Living room | 14' x 15' | |
| Kitchen | 11' x 11' |
| Features | |||||
|---|---|---|---|---|---|
| Attached Garage(2) | Central air conditioning | ||||































































