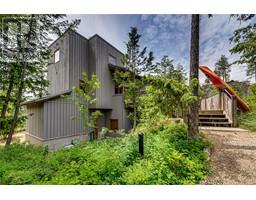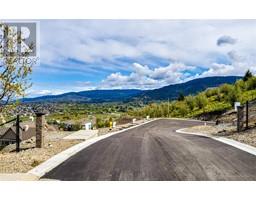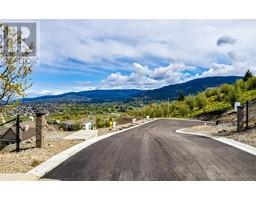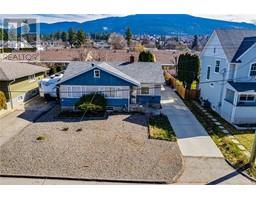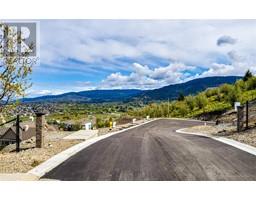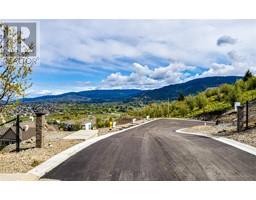6536 Blackcomb Place Foothills, Vernon, British Columbia, CA
Address: 6536 Blackcomb Place, Vernon, British Columbia
5 Beds4 Baths2675 sqftStatus: Buy Views : 204
Price
$1,179,900
Summary Report Property
- MKT ID10321297
- Building TypeHouse
- Property TypeSingle Family
- StatusBuy
- Added14 weeks ago
- Bedrooms5
- Bathrooms4
- Area2675 sq. ft.
- DirectionNo Data
- Added On13 Aug 2024
Property Overview
2014 custom built Rancher with Walk-Out Daylight Basement--plus Legal one Bedroom suite. Superior finishings throughout. Top kitchen cabinetry, gas range and appliances, granite & quartz counter tops, engineered hardwood floors, heat pump, In-floor heat and gas BBQ hook-up. Big unobstructed views of Okanagan and Kalamalka Lake from your open concept kitchen/living/dining room area. Master Bedroom and Ensuite deluxe. Grey Canal walking trail across the street. Close access to Silver Star Mountain, Schools & Downtown. Come have a look at quality for yourselves! (id:51532)
Tags
| Property Summary |
|---|
Property Type
Single Family
Building Type
House
Storeys
1
Square Footage
2675 sqft
Title
Freehold
Neighbourhood Name
Foothills
Land Size
0.17 ac|under 1 acre
Built in
2014
Parking Type
Attached Garage(2),RV(1)
| Building |
|---|
Bathrooms
Total
5
Interior Features
Appliances Included
Dishwasher, Range - Gas, Microwave, Washer & Dryer, Washer/Dryer Stack-Up
Flooring
Carpeted, Hardwood, Laminate
Basement Type
Full
Building Features
Features
Central island
Style
Detached
Architecture Style
Ranch
Square Footage
2675 sqft
Fire Protection
Controlled entry, Security system
Heating & Cooling
Cooling
Central air conditioning
Heating Type
Baseboard heaters, In Floor Heating, Forced air, Heat Pump, See remarks
Utilities
Utility Type
Electricity(Available),Natural Gas(Available),Telephone(Available),Sewer(Available),Water(Available)
Utility Sewer
Municipal sewage system
Water
Municipal water
Exterior Features
Exterior Finish
Stone
Neighbourhood Features
Community Features
Family Oriented, Pets Allowed, Rentals Allowed
Amenities Nearby
Public Transit, Park, Recreation, Schools, Shopping, Ski area
Parking
Parking Type
Attached Garage(2),RV(1)
Total Parking Spaces
6
| Land |
|---|
Lot Features
Fencing
Chain link, Fence
| Level | Rooms | Dimensions |
|---|---|---|
| Basement | 4pc Bathroom | 9'7'' x 9'3'' |
| Storage | 16'9'' x 11'9'' | |
| Bedroom | 9'2'' x 14'10'' | |
| Family room | 13'3'' x 25'11'' | |
| Main level | 4pc Bathroom | 7'0'' x 7'10'' |
| 5pc Ensuite bath | 7'7'' x 9'0'' | |
| Primary Bedroom | 15'2'' x 15'7'' | |
| Bedroom | 11'8'' x 10'2'' | |
| Living room | 23'10'' x 14'1'' | |
| Kitchen | 23'10'' x 15'5'' | |
| Laundry room | 9'3'' x 6'9'' | |
| Bedroom | 11'1'' x 12'3'' | |
| Foyer | 6'5'' x 6'0'' | |
| Additional Accommodation | Bedroom | 11'0'' x 9'10'' |
| Living room | 15'0'' x 10'6'' | |
| Kitchen | 9'6'' x 6'6'' | |
| Full bathroom | 5'9'' x 7'4'' |
| Features | |||||
|---|---|---|---|---|---|
| Central island | Attached Garage(2) | RV(1) | |||
| Dishwasher | Range - Gas | Microwave | |||
| Washer & Dryer | Washer/Dryer Stack-Up | Central air conditioning | |||













































