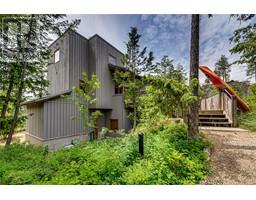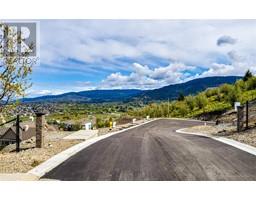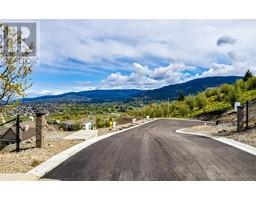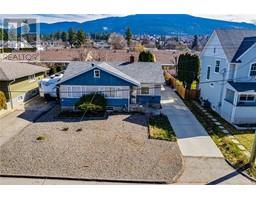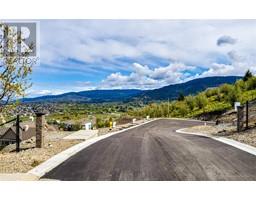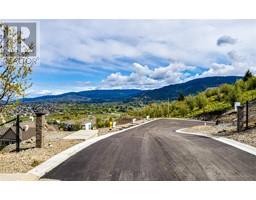9845 Eastside Road Unit# 25 Okanagan Landing, Vernon, British Columbia, CA
Address: 9845 Eastside Road Unit# 25, Vernon, British Columbia
Summary Report Property
- MKT ID10287995
- Building TypeRow / Townhouse
- Property TypeSingle Family
- StatusBuy
- Added14 weeks ago
- Bedrooms2
- Bathrooms2
- Area2159 sq. ft.
- DirectionNo Data
- Added On15 Aug 2024
Property Overview
A can’t-miss opportunity to access all the celebrated amenities that The Outback has to offer, with the rare and added benefit of owning a brand-new home in one of the area’s most sought after resort communities. This lakeview duplex property boasts two bedrooms, with a south west facing deck. On the lower level, a generously sized storage area with crawl space exists, with great potential to be a theatre room. On the main level, a spacious and open-concept living, and kitchen area lends itself well to entertaining, with gleaming hardwood floors underfoot and vaulted wood-clad ceilings overhead. The modern kitchen impresses with quartz countertops, contemporary cabinetry, and gorgeous over-island lighting. A main floor master suite is a true retreat, with an ensuite bathroom with a modern vanity, glass shower, and freestanding tub. A second bedroom shares a full hall bathroom with guests, and main floor laundry adds great convenience. Lastly, this property offers an entirely brand-new condition and a desirable location in a turnkey complex. The Outback on Okanagan Lake is not simply another Vernon community. With multiple tennis courts, pools and hot tubs, fitness center, and private beach, this handsome resort property offers a unique lifestyle that goes beyond luxury. (id:51532)
Tags
| Property Summary |
|---|
| Building |
|---|
| Level | Rooms | Dimensions |
|---|---|---|
| Basement | Storage | 16'10'' x 51'4'' |
| Utility room | 12'5'' x 6'2'' | |
| Other | 16'8'' x 19'6'' | |
| Foyer | 7'3'' x 14'4'' | |
| Main level | Other | 6' x 5'3'' |
| 5pc Ensuite bath | 5'7'' x 15'2'' | |
| Primary Bedroom | 12'1'' x 12'1'' | |
| Living room | 16'11'' x 27'10'' | |
| Kitchen | 16'11'' x 13'6'' | |
| 4pc Bathroom | 5'11'' x 8'11'' | |
| Bedroom | 14'6'' x 12' |
| Features | |||||
|---|---|---|---|---|---|
| One Balcony | Refrigerator | Dishwasher | |||
| Dryer | Range - Electric | Microwave | |||
| Washer | Central air conditioning | Clubhouse | |||
| Whirlpool | |||||









































































