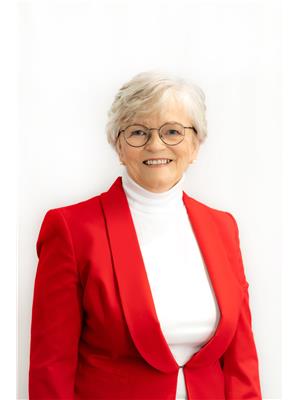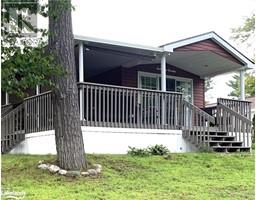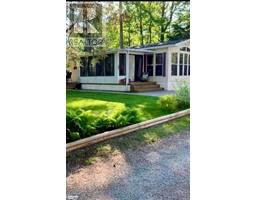1 HURON Circle WB01 - Wasaga Beach, Wasaga Beach, Ontario, CA
Address: 1 HURON Circle, Wasaga Beach, Ontario
Summary Report Property
- MKT ID40533815
- Building TypeMobile Home
- Property TypeSingle Family
- StatusBuy
- Added22 weeks ago
- Bedrooms2
- Bathrooms1
- Area478 sq. ft.
- DirectionNo Data
- Added On18 Jun 2024
Property Overview
You can own this perfect retreat at Wasaga Country Life Resort! This charming cottage offers the ideal combination of tranquility, comfort, and convenience, all in a waterfront location. Situated on a quiet corner lot, this 2006 Woodland Park Muskoka model is ready for you to make it your own. Enjoy a water view from the partially covered large deck, perfect for outdoor relaxation and entertaining. The cottage comes almost in perfect shape, with just a few minor touch-ups needed, making it an easy transition for your family. Central air conditioning and propane gas heat. Municipal water and sewer services provide convenience and low maintenance living. Paved parking for two cars. Amenities include four outdoor swimming pools, one indoor swimming pool, clubhouse and organized activities. Splash pad tennis court bocce ball court playgrounds mini golf and two trails to the beaches of Georgian Bay for fun-filled days by the water. Gated resort with security. Seasonal site fees are $6909.95/year (id:51532)
Tags
| Property Summary |
|---|
| Building |
|---|
| Land |
|---|
| Level | Rooms | Dimensions |
|---|---|---|
| Main level | 4pc Bathroom | Measurements not available |
| Bedroom | 6'6'' x 6'6'' | |
| Primary Bedroom | 11'5'' x 8'0'' | |
| Living room | 11'0'' x 11'0'' | |
| Kitchen | 12'6'' x 11'5'' |
| Features | |||||
|---|---|---|---|---|---|
| Country residential | Visitor Parking | Dryer | |||
| Microwave | Refrigerator | Stove | |||
| Washer | Microwave Built-in | Central air conditioning | |||









































