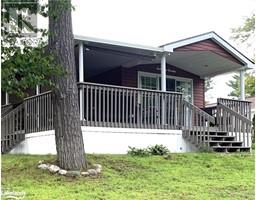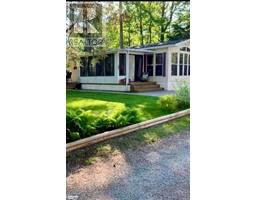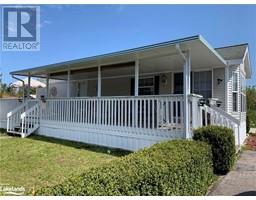189 DYER Drive WB01 - Wasaga Beach, Wasaga Beach, Ontario, CA
Address: 189 DYER Drive, Wasaga Beach, Ontario
Summary Report Property
- MKT ID40616925
- Building TypeHouse
- Property TypeSingle Family
- StatusBuy
- Added19 weeks ago
- Bedrooms2
- Bathrooms1
- Area937 sq. ft.
- DirectionNo Data
- Added On10 Jul 2024
Property Overview
Welcome to this delightful one-owner property in the heart of Wasaga Beach! This cozy, immaculately clean, and well-maintained raised bungalow features a charming brick front with vinyl siding on the sides and back. Surrounded by beautiful mature trees, the home includes a paved driveway leading to an attractive attached single-car garage. Inside, you'll discover two bedrooms, perfect for a small family or a couple looking to downsize. The location is ideal, just a five-minute drive to the stunning beaches of Georgian Bay and close to essential amenities such as shopping, restaurants, walking trails, and bike paths. The basement is unfinished but offers a bathroom rough-in and high ceilings, providing excellent potential for additional living space or a workshop. Wasaga Beach is renowned for hosting the longest freshwater beach in the world, with warm, friendly residents and a strong sense of community. It's an excellent place to raise a family or retire, offering plenty of activities, and it's only 20 minutes away from the Blue Mountain ski hills. Moreover, the famous Bruce Trail is just a 20-minute drive, providing endless opportunities for hiking enthusiasts. Don't miss the chance to own this charming little home! (id:51532)
Tags
| Property Summary |
|---|
| Building |
|---|
| Land |
|---|
| Level | Rooms | Dimensions |
|---|---|---|
| Main level | 4pc Bathroom | Measurements not available |
| Bedroom | 8'9'' x 8'6'' | |
| Primary Bedroom | 9'9'' x 15'4'' | |
| Eat in kitchen | 15'8'' x 8'9'' | |
| Living room | 11'5'' x 12'8'' |
| Features | |||||
|---|---|---|---|---|---|
| Southern exposure | Automatic Garage Door Opener | Attached Garage | |||
| Dishwasher | Dryer | Microwave | |||
| Refrigerator | Stove | Washer | |||
| Hood Fan | Garage door opener | None | |||














































