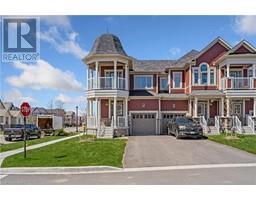2 SANDY COAST Crescent WB01 - Wasaga Beach, Wasaga Beach, Ontario, CA
Address: 2 SANDY COAST Crescent, Wasaga Beach, Ontario
Summary Report Property
- MKT ID40524852
- Building TypeRow / Townhouse
- Property TypeSingle Family
- StatusBuy
- Added22 weeks ago
- Bedrooms2
- Bathrooms2
- Area1259 sq. ft.
- DirectionNo Data
- Added On18 Jun 2024
Property Overview
End Unit Freehold - No Extra Monthly Fees! All The Benefits Of A Brand New Home Without The Long Wait. Rare Offering Of An End Unit Freehold Bungalow Townhome Already Under Construction And A Chance To Customize Your Colours And Finishes. Featured In Stonebridge's Exclusive Beachway Crossing Community - This Two Bedroom, 1259 Square Foot Home Is Great For Downsizing Without Compromise, Investment With Lots Of Potential Or A Weekend Getaway Within Walking Distance To The Beach. Featuring 9Ft Smooth Ceilings Throughout And Tons Of Options When It Comes To Your Choice Of Finishes. Notable Features Include Open Concept Main Floor, Kitchen W/ Centre Island And Optional Breakfast Bar Overlooking The Living And Breakfast Area - Waiting For You To Host And Entertain Your Next Function Or For Everyday Living. Vaulted Ceilings In Living Room And Primary Bdrm, Attached Garage Granting Direct Access To The Main Flr Laundry Room, Passing Through Directly To Your Main Living Area. Extras: Optional Fireplace Lr. Floor Plan, Standard Finishes & Extras Attached. Expected Occupancy Spring/Summer '23. Whatever Your Lifestyle You Will Find The Perfect Fit At Beachway Crossing! Rental Items:Hot Water Tank (id:51532)
Tags
| Property Summary |
|---|
| Building |
|---|
| Land |
|---|
| Level | Rooms | Dimensions |
|---|---|---|
| Main level | 3pc Bathroom | Measurements not available |
| 4pc Bathroom | Measurements not available | |
| Laundry room | Measurements not available | |
| Bedroom | 11'0'' x 9'0'' | |
| Primary Bedroom | 11'0'' x 16'8'' | |
| Living room | 13'6'' x 20'0'' | |
| Kitchen | 14'0'' x 11'4'' | |
| Foyer | Measurements not available |
| Features | |||||
|---|---|---|---|---|---|
| Attached Garage | Hood Fan | None | |||
































