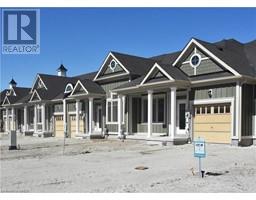42 LITTLE RIVER Crossing WB01 - Wasaga Beach, Wasaga Beach, Ontario, CA
Address: 42 LITTLE RIVER Crossing, Wasaga Beach, Ontario
3 Beds3 Baths1460 sqftStatus: Buy Views : 854
Price
$749,900
Summary Report Property
- MKT ID40553932
- Building TypeRow / Townhouse
- Property TypeSingle Family
- StatusBuy
- Added22 weeks ago
- Bedrooms3
- Bathrooms3
- Area1460 sq. ft.
- DirectionNo Data
- Added On18 Jun 2024
Property Overview
Straight Out Of A Design Magazine! End Unit Freehold Townhome - No Extra Monthly Fees! All The Benefits Of A Brand New Home Without The Long Wait. Rare Offering Of An End Unit Freehold Townhome W/ Designer Selected Interior Finishes. Featured In Stonebridge's Exclusive Beachway Crossing Community - This 3 Bedroom, 1460 Square Foot Home Is Great For Downsizing Without Compromise, Investment With Lots Of Potential Or A Weekend Getaway Within Walking Distance To The Beach. Notable Features Include Open Concept Main Floor, Designer Upgraded Kitchen W/ Centre Island, Floating Shelves, Extended Cabinets, Quartz Counters. Primary Suite W/ Ensuite & W/I Closet, Additional Walkout To Balcony From Br 2. Upstairs Laundry Room. (id:51532)
Tags
| Property Summary |
|---|
Property Type
Single Family
Building Type
Row / Townhouse
Storeys
2
Square Footage
1460 sqft
Subdivision Name
WB01 - Wasaga Beach
Title
Freehold
Land Size
Unknown
Parking Type
Attached Garage
| Building |
|---|
Bedrooms
Above Grade
3
Bathrooms
Total
3
Partial
1
Interior Features
Appliances Included
Dishwasher, Dryer, Refrigerator, Stove, Washer
Basement Type
Full (Unfinished)
Building Features
Features
Country residential
Style
Attached
Architecture Style
2 Level
Square Footage
1460 sqft
Heating & Cooling
Cooling
None
Heating Type
Forced air
Utilities
Utility Sewer
Municipal sewage system
Water
Municipal water
Exterior Features
Exterior Finish
Other
Neighbourhood Features
Community Features
Community Centre
Amenities Nearby
Beach, Golf Nearby, Place of Worship
Parking
Parking Type
Attached Garage
Total Parking Spaces
2
| Land |
|---|
Other Property Information
Zoning Description
NA
| Level | Rooms | Dimensions |
|---|---|---|
| Second level | Full bathroom | Measurements not available |
| 3pc Bathroom | Measurements not available | |
| Laundry room | Measurements not available | |
| Bedroom | 8'2'' x 9'6'' | |
| Bedroom | 9'9'' x 12'8'' | |
| Primary Bedroom | 12'1'' x 16'0'' | |
| Main level | 2pc Bathroom | Measurements not available |
| Kitchen | 9'0'' x 9'6'' | |
| Breakfast | 10'3'' x 8'0'' | |
| Great room | 18'3'' x 11'5'' |
| Features | |||||
|---|---|---|---|---|---|
| Country residential | Attached Garage | Dishwasher | |||
| Dryer | Refrigerator | Stove | |||
| Washer | None | ||||















































