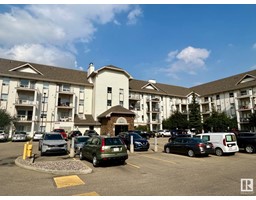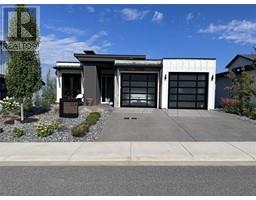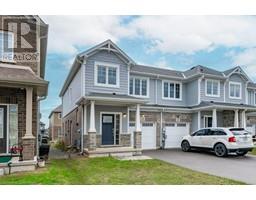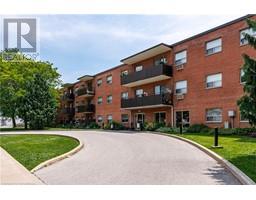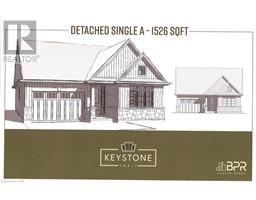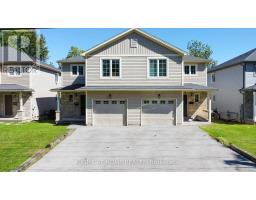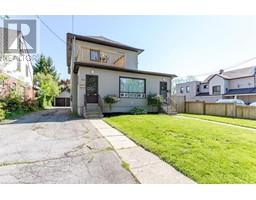1060 HANSLER Road 767 - N. Welland, Welland, Ontario, CA
Address: 1060 HANSLER Road, Welland, Ontario
3 Beds3 Baths2000 sqftStatus: Buy Views : 367
Price
$650,000
Summary Report Property
- MKT ID40684975
- Building TypeRow / Townhouse
- Property TypeSingle Family
- StatusBuy
- Added9 weeks ago
- Bedrooms3
- Bathrooms3
- Area2000 sq. ft.
- DirectionNo Data
- Added On13 Dec 2024
Property Overview
Stunning brand new build executive townhome with modern finishes throughout. High ceilings, oversized windows open concept floor plan with large living and dining area and tons of natural light. 3 spacious bedrooms all with walk-in closets. The master bedroom offers an on-suite bath with double sinks while the other two bedrooms share a large 4-piece bathroom. Additional features: brand new appliances throughout, large laundry room, attached garage, Located in a family friendly neighbourhood close to parks, Starbucks, walking trails, Seaway Mall, Niagara College, multiple shops, stores, and quick 406 access. (id:51532)
Tags
| Property Summary |
|---|
Property Type
Single Family
Building Type
Row / Townhouse
Storeys
2
Square Footage
2000 sqft
Subdivision Name
767 - N. Welland
Title
Freehold
Land Size
under 1/2 acre
Built in
2023
Parking Type
Attached Garage
| Building |
|---|
Bedrooms
Above Grade
3
Bathrooms
Total
3
Partial
1
Interior Features
Appliances Included
Dishwasher, Dryer, Freezer, Refrigerator, Washer
Basement Type
Full (Unfinished)
Building Features
Style
Attached
Architecture Style
2 Level
Square Footage
2000 sqft
Heating & Cooling
Cooling
Central air conditioning
Heating Type
Forced air
Utilities
Utility Sewer
Municipal sewage system
Water
Municipal water
Exterior Features
Exterior Finish
Aluminum siding, Brick, Stone, Stucco
Neighbourhood Features
Community Features
School Bus
Amenities Nearby
Park, Playground, Schools
Parking
Parking Type
Attached Garage
Total Parking Spaces
3
| Land |
|---|
Other Property Information
Zoning Description
Residential
| Level | Rooms | Dimensions |
|---|---|---|
| Second level | 4pc Bathroom | Measurements not available |
| 4pc Bathroom | Measurements not available | |
| Bedroom | 17'4'' x 9'2'' | |
| Bedroom | 16'7'' x 9'2'' | |
| Primary Bedroom | 18'0'' x 12'5'' | |
| Main level | Dining room | 12'1'' x 8'9'' |
| Kitchen | 18'0'' x 12'5'' | |
| 2pc Bathroom | Measurements not available |
| Features | |||||
|---|---|---|---|---|---|
| Attached Garage | Dishwasher | Dryer | |||
| Freezer | Refrigerator | Washer | |||
| Central air conditioning | |||||



























