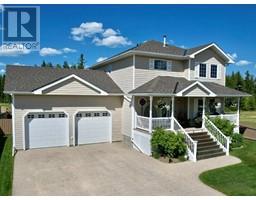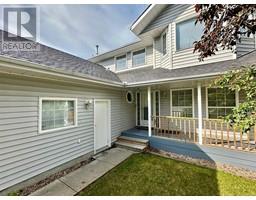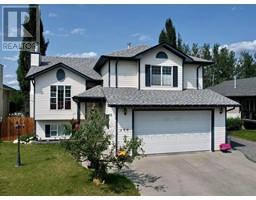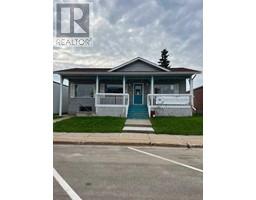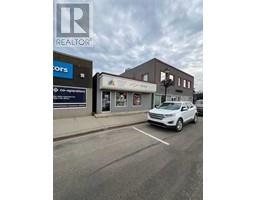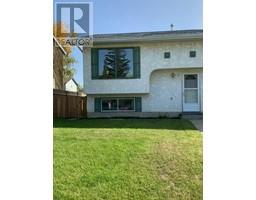14 Rodeo Way, Whitecourt, Alberta, CA
Address: 14 Rodeo Way, Whitecourt, Alberta
Summary Report Property
- MKT IDA2136820
- Building TypeHouse
- Property TypeSingle Family
- StatusBuy
- Added14 weeks ago
- Bedrooms4
- Bathrooms4
- Area1564 sq. ft.
- DirectionNo Data
- Added On11 Aug 2024
Property Overview
Introducing a stunning single-family home located in a quiet cul-de-sac within a newer neighbourhood. As you approach the residence, you'll be greeted by a fully finished exterior and a 24'x26' heated garage with 12' ceilings, providing ample space for your vehicles. Additionally, the property features convenient RV parking on the side and a shed that remains with the home. The backyard backs onto green space and offers a west-facing orientation, ensuring warm evening sun. Step inside and be captivated by the grand entrance, with ceramic tile flooring and newly painted top to bottom. The living room boasts stunning maple hardwood flooring, creating a warm and inviting atmosphere. The main floor also includes a convenient laundry room adjacent to a well-appointed 2-piece bathroom. The heart of the home is an open concept kitchen, dining, and living room area, perfect for both entertaining guests and spending quality time with family. The kitchen features a central island, ideal for meal preparation and socializing. The corner pantry offers built-in shelving and ample storage space. The refrigerator was recently upgraded in 2023. The spacious living room features large windows, offering beautiful views of the exterior yard space. A gas fireplace adds a cozy ambiance, perfect for relaxing evenings. Upstairs, the primary bedroom is generously sized, accommodating all your furniture needs. The ensuite bathroom is a true retreat, with a separate vanity area and a luxurious 4-piece bathroom. A walk-in closet provides ample storage space, and its design ensures privacy, allowing for peaceful early mornings without disturbing your partner. The home also includes two additional bedrooms for the kids and each share a 4-piece bathroom. The basement has been fully finished and features a 2-piece bathroom, a bedroom, and a family room equipped with built-in surround sound, creating the perfect setting for movie nights. This basement renovation was completed in 2015, ensuring mo dern finishes and functionality. Other notable features of this exceptional home include central vacuuming for easy maintenance and A/C, making it an ideal long-term residence for family. (id:51532)
Tags
| Property Summary |
|---|
| Building |
|---|
| Land |
|---|
| Level | Rooms | Dimensions |
|---|---|---|
| Second level | Primary Bedroom | 13.50 Ft x 13.00 Ft |
| Other | 9.00 Ft x 6.00 Ft | |
| 4pc Bathroom | 9.00 Ft x 5.00 Ft | |
| 4pc Bathroom | 9.50 Ft x 5.00 Ft | |
| Bedroom | 12.00 Ft x 10.00 Ft | |
| Bedroom | 11.00 Ft x 10.00 Ft | |
| Lower level | 2pc Bathroom | Measurements not available |
| Family room | 15.00 Ft x 13.00 Ft | |
| Bedroom | 12.00 Ft x 8.00 Ft | |
| Furnace | Measurements not available | |
| Storage | Measurements not available | |
| Main level | Dining room | 11.50 Ft x 10.00 Ft |
| Living room | 14.00 Ft x 13.00 Ft | |
| Kitchen | 12.00 Ft x 11.00 Ft | |
| Laundry room | 7.00 Ft x 6.50 Ft | |
| Other | 10.42 Ft x 76.00 Ft | |
| 2pc Bathroom | Measurements not available |
| Features | |||||
|---|---|---|---|---|---|
| Closet Organizers | No Smoking Home | Attached Garage(2) | |||
| RV | Refrigerator | Range - Electric | |||
| Dishwasher | Dryer | Garburator | |||
| Microwave Range Hood Combo | Window Coverings | Garage door opener | |||
| Water Heater - Gas | Central air conditioning | ||||



















































