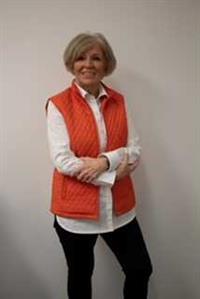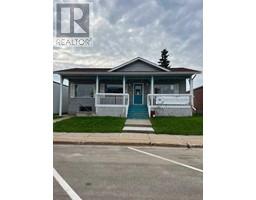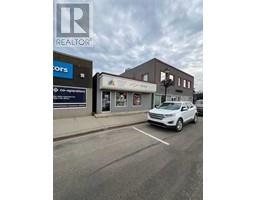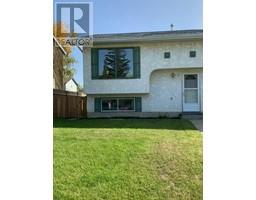16 Merrifield Place, Whitecourt, Alberta, CA
Address: 16 Merrifield Place, Whitecourt, Alberta
Summary Report Property
- MKT IDA2156276
- Building TypeHouse
- Property TypeSingle Family
- StatusBuy
- Added14 weeks ago
- Bedrooms5
- Bathrooms3
- Area1063 sq. ft.
- DirectionNo Data
- Added On13 Aug 2024
Property Overview
Welcome to 16 Merrifield Place, a charming family home nestled in a serene cul-de-sac in Whitecourt. This bi-level was built in 1998 and offers approximately 1,063 SF of living space on the main level with the basement completely developed. The generous lot is over 8,200 sq sf. complete with a fenced yard, providing both privacy and ample outdoor space for activities and enjoyment. The home features a well-designed layout with 3 bedrooms & 2 bathrooms located on the upper level, ensuring comfort for the family. The lower level includes two additional bedrooms and 1- 3 pcs bathroom, perfect for guests or growing families. The inviting family room is ideal for relaxation and entertainment. Step outside to enjoy the lovely large private deck that overlooks the expansive backyard, perfect for gatherings, barbecues, or simply soaking in the sun. The large yard is a wonderful space for children to play and for pets to roam freely. Situated in a peaceful cul-de-sac, this property offers a safe environment for families while being conveniently located near local amenities, schools, and parks, shopping, etc. This home is a wonderful opportunity for families looking for space, comfort, and a friendly community atmosphere. To complete this package there are newer kitchen appliances, gas stove, fridge, dishwasher and microwave. Also, washer and dryer, all window coverings and shed. A GREART FAMILY HOME... (id:51532)
Tags
| Property Summary |
|---|
| Building |
|---|
| Land |
|---|
| Level | Rooms | Dimensions |
|---|---|---|
| Basement | Bedroom | 12.33 Ft x 8.42 Ft |
| Bedroom | 8.58 Ft x 11.00 Ft | |
| 3pc Bathroom | 8.00 Ft x 4.17 Ft | |
| Family room | 18.33 Ft x 14.00 Ft | |
| Laundry room | 11.00 Ft x 8.58 Ft | |
| Storage | 11.00 Ft x 8.58 Ft | |
| Main level | Living room | 15.33 Ft x 11.42 Ft |
| Other | 15.42 Ft x 11.42 Ft | |
| Bedroom | 11.33 Ft x 8.00 Ft | |
| Bedroom | 13.50 Ft x 7.67 Ft | |
| Primary Bedroom | 12.00 Ft x 11.42 Ft | |
| 3pc Bathroom | 7.67 Ft x 6.08 Ft | |
| 4pc Bathroom | 4.75 Ft x 8.58 Ft |
| Features | |||||
|---|---|---|---|---|---|
| Parking Pad | Refrigerator | Gas stove(s) | |||
| Dishwasher | Microwave | Washer & Dryer | |||
| None | |||||


































































