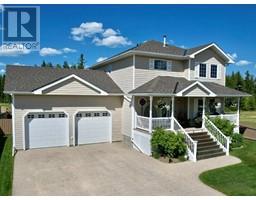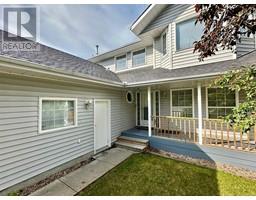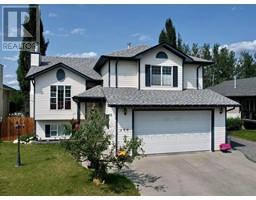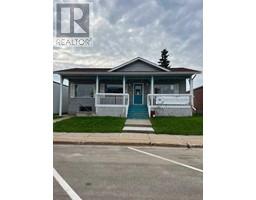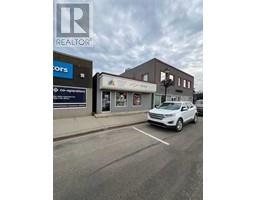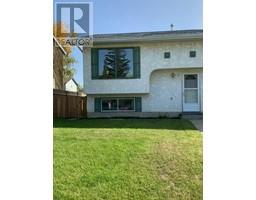4 Sandy Drive, Whitecourt, Alberta, CA
Address: 4 Sandy Drive, Whitecourt, Alberta
Summary Report Property
- MKT IDA2138593
- Building TypeHouse
- Property TypeSingle Family
- StatusBuy
- Added13 weeks ago
- Bedrooms3
- Bathrooms3
- Area1385 sq. ft.
- DirectionNo Data
- Added On21 Aug 2024
Property Overview
1,385 sq ft bungalow is perfectly situated on the hill, backing onto a green space with a new playground, providing endless opportunities for outdoor activities. The home features a heated 22’x20’ garage, great for a workshop or parking. The wide entryway showcases one of the two stairways that lead to the basement, offering easy access and additional living space potential. The front living room boasts a bay window and opens to the dining area, making it perfect for entertaining guests. The kitchen sink window faces south, providing a view of the yard and park. The main floor of the home features three bedrooms, and two full bathrooms, including a walk-in closet, catering to the needs of the household. Additionally, the back entry door provides direct access to the basement, adding convenience for family or guests. The basement is partially finished and offers a perfect space for relaxation and entertainment. It features a very large family room or games area. The utility room, strategically located in the center of the home, ensures better heat disbursement and efficiency. The basement bathroom is partially finished with a sink and toilet, with space available to add a shower, and an opportunity to customize and complete the space according to your preferences. Whether you're looking to have a barbecue with family or enjoy a morning coffee, the extra large south-facing deck is the ideal spot to do so. A back gate opens straight to the park, the best for kids! Recent updates include new shingles and exterior and interior paint work in 2023. One of the greatest advantages of this home is its prime location. Situated close to convenient stores, schools, parks, Centennial Park, rinks, and the Millar Centre, great for a busy family. (id:51532)
Tags
| Property Summary |
|---|
| Building |
|---|
| Land |
|---|
| Level | Rooms | Dimensions |
|---|---|---|
| Basement | 2pc Bathroom | Measurements not available |
| Family room | 16.00 Ft x 37.00 Ft | |
| Den | 13.00 Ft x 9.00 Ft | |
| Storage | 21.00 Ft x 20.00 Ft | |
| Furnace | 8.00 Ft x 8.00 Ft | |
| Main level | 3pc Bathroom | Measurements not available |
| 4pc Bathroom | Measurements not available | |
| Other | 8.00 Ft x 6.00 Ft | |
| Living room | 15.00 Ft x 15.00 Ft | |
| Dining room | 10.00 Ft x 10.00 Ft | |
| Kitchen | 12.00 Ft x 12.00 Ft | |
| Primary Bedroom | 13.00 Ft x 14.00 Ft | |
| Bedroom | 13.00 Ft x 7.00 Ft | |
| Bedroom | 13.00 Ft x 10.00 Ft | |
| Other | 6.00 Ft x 7.00 Ft |
| Features | |||||
|---|---|---|---|---|---|
| Attached Garage(2) | Refrigerator | Range - Electric | |||
| Dishwasher | Stove | Microwave | |||
| Hood Fan | Window Coverings | Garage door opener | |||
| None | |||||













































