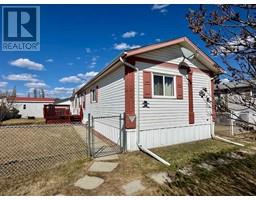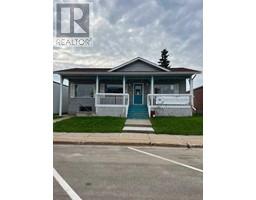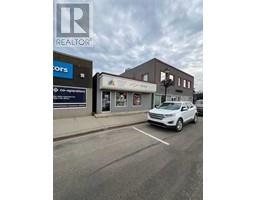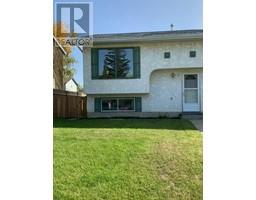41 Lyons Crescent, Whitecourt, Alberta, CA
Address: 41 Lyons Crescent, Whitecourt, Alberta
Summary Report Property
- MKT IDA2135080
- Building TypeHouse
- Property TypeSingle Family
- StatusBuy
- Added13 weeks ago
- Bedrooms4
- Bathrooms2
- Area1028 sq. ft.
- DirectionNo Data
- Added On21 Aug 2024
Property Overview
Immediate Possession available! Charming Family Home with Spacious Living Areas and ample yard space.Discover this fantastic property, perfect for families seeking space and comfort. Featuring 4 bedrooms and 3 large living areas, everyone can enjoy their own space. The home boasts a 22x22 heated garage, ideal for the colder months, and a large private yard with a covered deck, offering a serene retreat backing onto a municipal reserve—no neighbors behind you!Inside, you'll appreciate the vaulted ceilings that add a touch of elegance and openness to the living spaces. The main bathroom has been recently renovated, ensuring modern comfort, and the home includes a new hot water tank and a new garage door opener for added convenience.Located in a prime area, this home is close to parks, walking trails, a golf course, and top-rated schools. Don’t miss out on this incredible opportunity (id:51532)
Tags
| Property Summary |
|---|
| Building |
|---|
| Land |
|---|
| Level | Rooms | Dimensions |
|---|---|---|
| Basement | 3pc Bathroom | .00 Ft x .00 Ft |
| Laundry room | 5.50 Ft x 5.50 Ft | |
| Bedroom | 13.00 Ft x 9.00 Ft | |
| Living room | 14.00 Ft x 10.00 Ft | |
| Lower level | Family room | 18.00 Ft x 14.00 Ft |
| Bedroom | 11.50 Ft x 11.50 Ft | |
| Main level | Other | 15.50 Ft x 15.00 Ft |
| Living room | 17.00 Ft x 14.00 Ft | |
| Upper Level | Primary Bedroom | 13.00 Ft x 11.50 Ft |
| Bedroom | 10.00 Ft x 11.50 Ft | |
| 4pc Bathroom | .00 Ft x .00 Ft |
| Features | |||||
|---|---|---|---|---|---|
| No neighbours behind | Attached Garage(2) | Garage | |||
| Heated Garage | Refrigerator | Dishwasher | |||
| Stove | Microwave Range Hood Combo | Window Coverings | |||
| Washer/Dryer Stack-Up | None | ||||















































