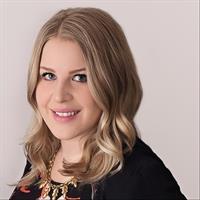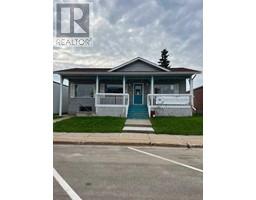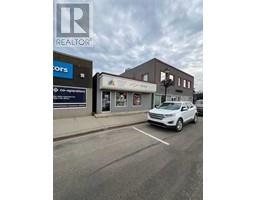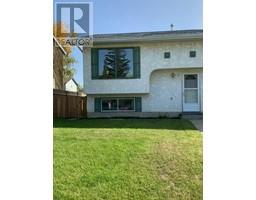5 Park Circle, Whitecourt, Alberta, CA
Address: 5 Park Circle, Whitecourt, Alberta
Summary Report Property
- MKT IDA2157715
- Building TypeHouse
- Property TypeSingle Family
- StatusBuy
- Added13 weeks ago
- Bedrooms5
- Bathrooms3
- Area1309 sq. ft.
- DirectionNo Data
- Added On16 Aug 2024
Property Overview
Discover the appeal of this stunning raised bungalow with uphill location. From the exposed aggregate driveway with beautiful curb appeal to the oversized garage, and attention to detail with the renovations inside, this home will be sure to catch your eye. With Over 2600 sq. ft of living space, 5 bedrooms, 3 full baths & wonderful entertaining space in between, there is nothing more you need in a home. The main floor has a great front entry with space for guests to easily come in, and a beautiful kitchen that has been completely modernized with quartz countertops, fresh appliances, new white cabinetry with a pop of sea blue color at your island. It onlooks your dining and living room, which is a breath of fresh air with it's fresh paint, and shiplap gas fireplace as the focal point. The ceilings are tall, and the windows are big, offering a nice space to host others. The primary bedroom offers a walk-in closet, 3-pc ensuite of good size and the wall between the living room and primary bedroom is sound proofed. All 3 bedrooms plus basement has new carpet. The basement is wide open for tons of possibility! There is a removable indoor play structure down(removable!), excellent space for a kids toy room plus still enough space to watch a movie or host the game! Two more bedrooms, large 3-pc bathroom, some storage and a cute little laundry room completes the basement! The shingles are only 3 years old, as well as a shed in the backyard that has power to it. The yard has mature trees that help with privacy, and a half covered deck with aggregate pad down below to enjoy in the summer months! A truly rare property that has never hit the market, awaits you! (id:51532)
Tags
| Property Summary |
|---|
| Building |
|---|
| Land |
|---|
| Level | Rooms | Dimensions |
|---|---|---|
| Basement | 3pc Bathroom | 8.33 Ft x 8.00 Ft |
| Bedroom | 10.92 Ft x 10.83 Ft | |
| Bedroom | 10.50 Ft x 12.00 Ft | |
| Laundry room | 6.08 Ft x 6.17 Ft | |
| Recreational, Games room | 25.08 Ft x 22.42 Ft | |
| Furnace | 10.75 Ft x 6.17 Ft | |
| Main level | 3pc Bathroom | 8.00 Ft x 6.08 Ft |
| 4pc Bathroom | 9.08 Ft x 4.92 Ft | |
| Bedroom | 9.50 Ft x 10.00 Ft | |
| Bedroom | 11.33 Ft x 9.83 Ft | |
| Dining room | 12.08 Ft x 10.50 Ft | |
| Foyer | 8.83 Ft x 8.58 Ft | |
| Kitchen | 12.08 Ft x 12.08 Ft | |
| Living room | 11.17 Ft x 13.92 Ft | |
| Primary Bedroom | 13.25 Ft x 13.00 Ft |
| Features | |||||
|---|---|---|---|---|---|
| Closet Organizers | Attached Garage(2) | Refrigerator | |||
| Dishwasher | Stove | Microwave | |||
| Window Coverings | Garage door opener | Washer & Dryer | |||
| None | |||||
























































