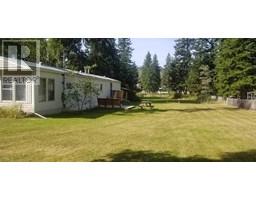4683 BIRCH LANE, Barriere, British Columbia, CA
Address: 4683 BIRCH LANE, Barriere, British Columbia
Summary Report Property
- MKT ID179885
- Building TypeHouse
- Property TypeSingle Family
- StatusBuy
- Added18 weeks ago
- Bedrooms3
- Bathrooms2
- Area1801 sq. ft.
- DirectionNo Data
- Added On16 Jul 2024
Property Overview
Welcome to 4683 Birch Lane. This home is situated on a flat 10,000 sqft lot and is perfect for entertaining. The main level offers 2 bedrooms and a bright, spacious living room and kitchen. Full bathroom has a heated tile floor. Stepping through the patio door is a 10ft x 35ft sun deck, a great place to enjoy your morning coffee or unwind after a long day. Stairs from the deck lead down to your large, private yard with a 22ft x 34ft inground pool where you can enjoy quality time with family, friends and pets. Basement has additional bathroom, laundry, storage, bedroom and a rec room that could easily be converted into 4th bedroom if desired. Basement has separate entry. All windows are vinyl. Hwt 3 yrs old. Central Vacuum. New pool pump, filter and pool liner in 2023. Plenty of parking and a carport that you could close in to make a garage. Located in a desirable, family oriented neighbourhood that is walking distance to school and amenities. This home is incredible value, so don't miss out...contact listing agent and book your viewing today! (id:51532)
Tags
| Property Summary |
|---|
| Building |
|---|
| Level | Rooms | Dimensions |
|---|---|---|
| Basement | 3pc Bathroom | Measurements not available |
| Bedroom | 14 ft ,4 in x 12 ft ,3 in | |
| Recreational, Games room | 15 ft x 12 ft ,3 in | |
| Laundry room | 15 ft ,2 in x 9 ft ,7 in | |
| Storage | 6 ft ,1 in x 9 ft ,8 in | |
| Other | 6 ft ,10 in x 6 ft ,6 in | |
| Main level | 4pc Bathroom | Measurements not available |
| Living room | 15 ft x 13 ft ,4 in | |
| Dining room | 9 ft ,6 in x 10 ft ,1 in | |
| Kitchen | 10 ft ,8 in x 9 ft ,7 in | |
| Primary Bedroom | 12 ft ,1 in x 10 ft | |
| Bedroom | 10 ft ,1 in x 9 ft ,7 in |
| Features | |||||
|---|---|---|---|---|---|
| Carport | Other | RV | |||
| Refrigerator | Washer & Dryer | Dishwasher | |||
| Window Coverings | Stove | Microwave | |||






























































