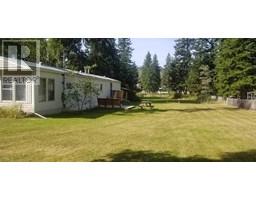461 BARKLEY ROAD, Barriere, British Columbia, CA
Address: 461 BARKLEY ROAD, Barriere, British Columbia
Summary Report Property
- MKT ID179739
- Building TypeHouse
- Property TypeSingle Family
- StatusBuy
- Added13 weeks ago
- Bedrooms3
- Bathrooms2
- Area1902 sq. ft.
- DirectionNo Data
- Added On22 Aug 2024
Property Overview
This 2.99 acres River Front property offers a prime location and exciting possibilities! Subdividable with 3-bedroom, 2 baths rancher. Home exudes a warm & comfortable ambiance with an open kitchen/dining area, large living room replete with wood burning fireplace. A bright family/sunroom offers extra family space. Mostly landscaped, includes summer enclosed gazebo, a nonconforming 2-bedroom cabin is grandfathered, providing mortgage helper potential. Included is water licence for the Barriere River for irrigation purposes. Double car detached garage/shop, woodshed. Separate septic system for cabin with the house connected to the district sewerage system. Ideally located within walking distance of all town amenities and 45 mins to Kamloops. Call LB to view (id:51532)
Tags
| Property Summary |
|---|
| Building |
|---|
| Level | Rooms | Dimensions |
|---|---|---|
| Main level | 4pc Bathroom | Measurements not available |
| 2pc Ensuite bath | Measurements not available | |
| Kitchen | 17 ft x 9 ft ,11 in | |
| Dining room | 10 ft x 9 ft ,8 in | |
| Living room | 18 ft x 17 ft ,3 in | |
| Primary Bedroom | 13 ft ,8 in x 13 ft | |
| Bedroom | 12 ft ,6 in x 11 ft ,6 in | |
| Bedroom | 12 ft ,6 in x 11 ft ,6 in | |
| Laundry room | 11 ft ,2 in x 7 ft ,9 in | |
| Family room | 27 ft x 13 ft ,6 in | |
| Foyer | 7 ft ,6 in x 5 ft ,6 in |
| Features | |||||
|---|---|---|---|---|---|
| Cul-de-sac | Private setting | Flat site | |||
| Garage(2) | Other | Refrigerator | |||
| Washer & Dryer | Dishwasher | Window Coverings | |||
| Stove | Central air conditioning | ||||
























































